
Property
Just Listed
15 Macquarie Road
WILBERFORCE NSW 2756
5
3
5
Inspection times
Inspection Times
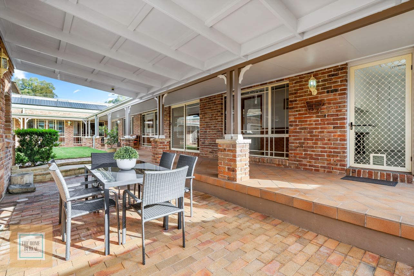
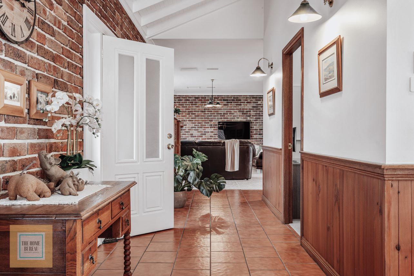
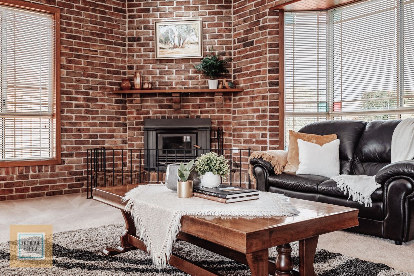
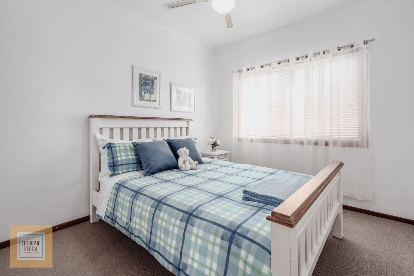
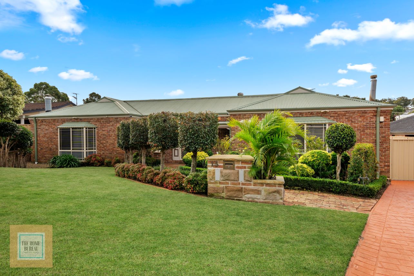
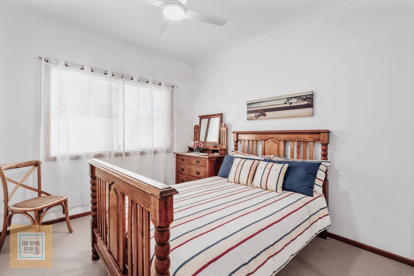
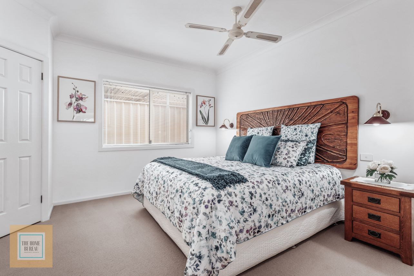
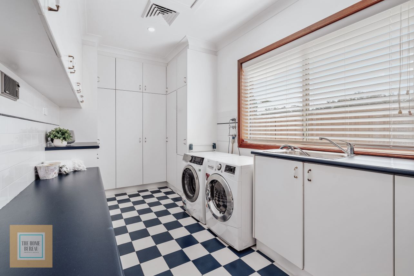
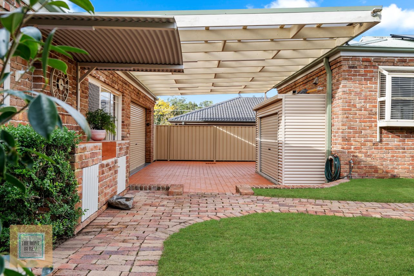
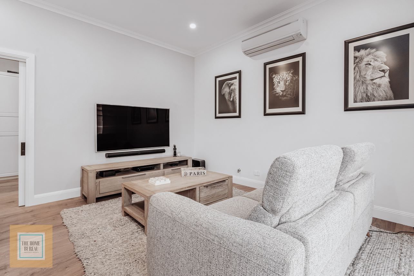
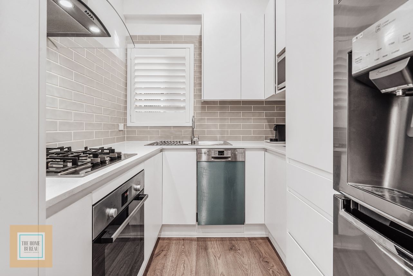
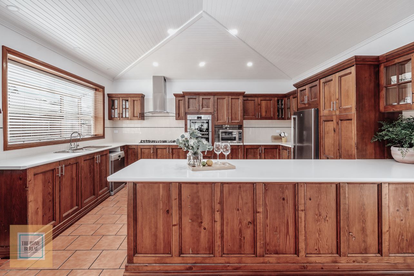
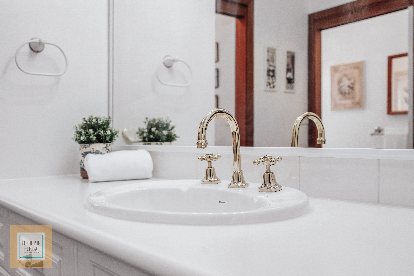
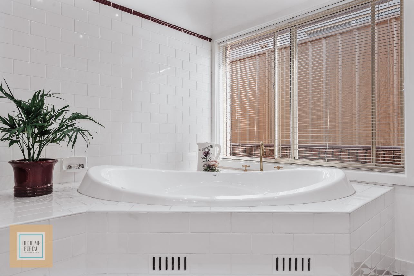
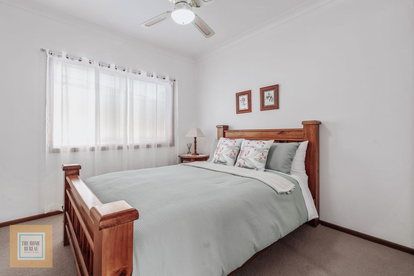
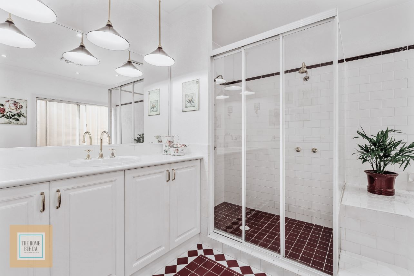
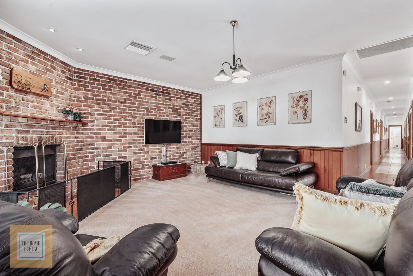
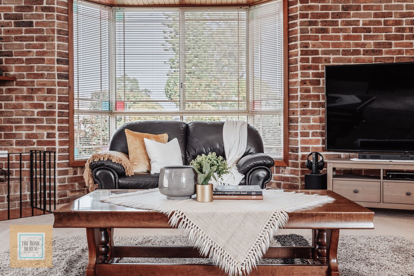
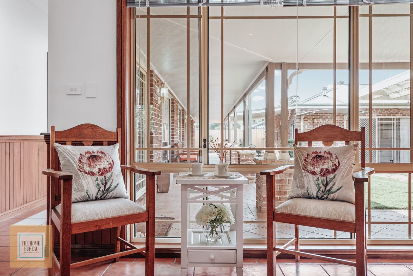
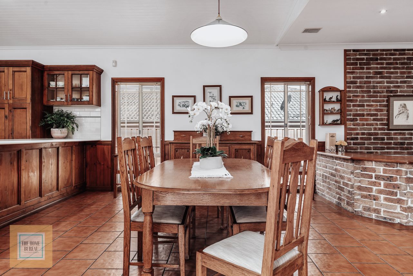
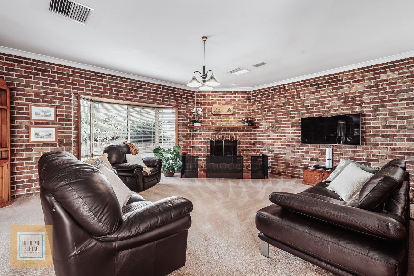
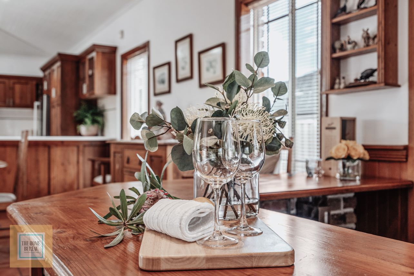
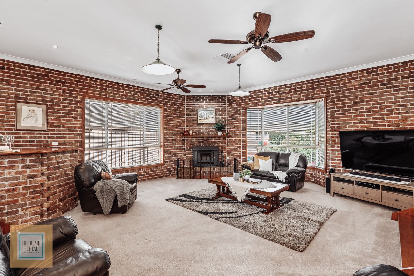
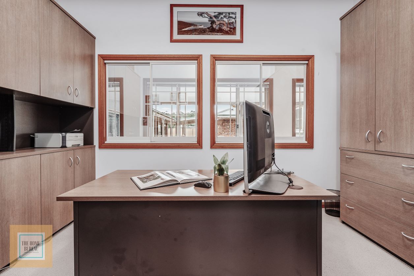
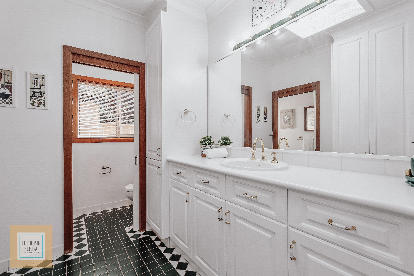
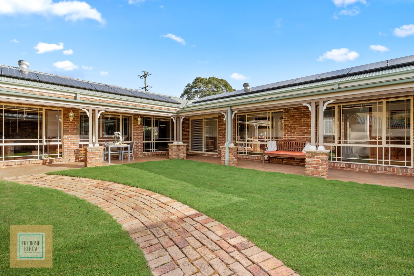
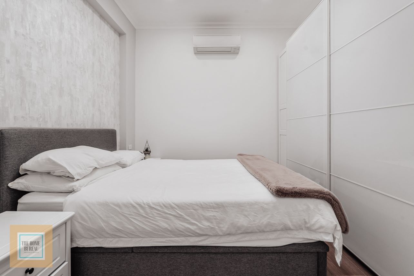
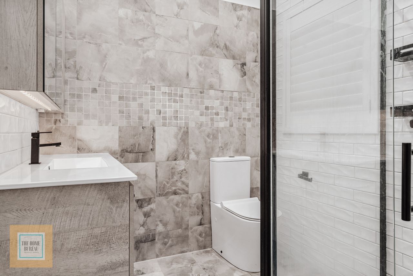
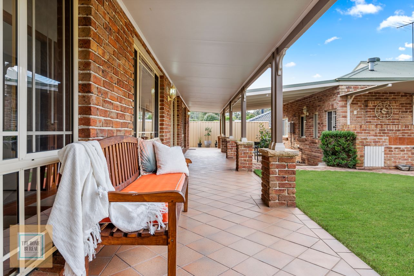
This indulgently large custom-built residence is located on a huge 929m2 and offers a luxe, newly completed studio as well as wide side access to an oversized double garage & extra height carport, perfect for boats and caravans too.
Luxuriously appointed, the main residence offers generously large living areas and bedrooms with a spectacular ensuite with deluxe inset bath.
The enormous kitchen is ideal for entertaining. A real showstopper, with feature vaulted ceilings, this space is ideal for those who love to cook. A huge dining area flows into the sunken rumpus room with atmospheric wood burning fireplace and dedicated bar.
There’s a large lounge/media room ideal for kicking back and watching a movie. A light filled sunroom overlooks the private rear yard. The laundry is exceptional with masses of storage and would make a great hobby room too.
This beautifully appointed custom-built home is ideal for multi-generational family living offering a newly completed studio which is ultra-stylishly appointed.
Position perfect, this designer home is located in an elevated position in a quiet street just a short walk to Wilberforce shops and school and with quick access to Windsor Road, just 15 minutes from Box Hill growth precinct and conveniently close to the scenic Hawkesbury River.
– Five king-sized bedrooms
– Luxurious Master Suite with ensuite and walk-in-robe
– Ensuite with double sized shower, huge inset bath and decadent dual vanity
– High quality tapware and fittings
– Bespoke kitchen with extensive storage, multiple preparation & servery benches
– Stainless steel oven & gas cooktop
– Huge pantry
– Luxurious main bathroom with dual vanity, inset bath and separate toilet
– Expansive dining area
– Large living/lounge room
– Indulgent sunken rumpus room
– Sunroom
– Spaciously appointed study/office
– Dedicated bar area
– Enormous laundry with extensive storage
– Fireplace
– Ducted air conditioning
– Stylish colour palette throughout
– Extra height ceilings
– Elegant verandas to rear
– Large covered Alfresco area
– Ceiling fans
– Feature pendant lighting
– Extra length double garage with additional height clearance for large vehicles
– Wide side access into rear yard
– Over height carport suitable for extra height vehicles
STUDIO
– Lounge area
– Bedroom with indulgent dressing room
– Luxurious bathroom with high quality black tapware & fittings
– Elevated location
– Short walk to Wilberforce Public School and local shops
– Quick access to Windsor Road and the scenic Hawkesbury River
*Disclaimer: All information contained herein is gathered from sources we believe to be reliable, however, we cannot guarantee its accuracy. We do not accept any responsibility for its accuracy and do no more than pass it on. Any interested persons should rely on their own enquiries.
Contact Agent
Rebecca Baldwin
0429 796 858rebecca@thehomebureau.com.au
Rose Jones
0413 023 085rose@thehomebureau.com.au
