
Property
7 Mahony Street
PITT TOWN NSW 2756
5
2
5
Inspection times
Inspection Times
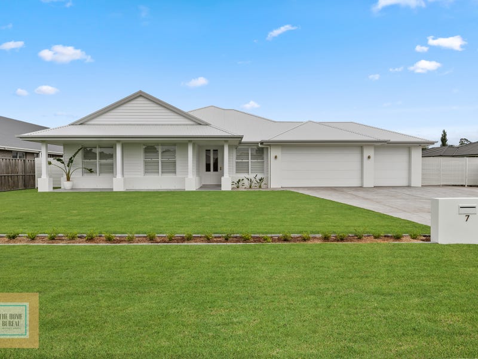
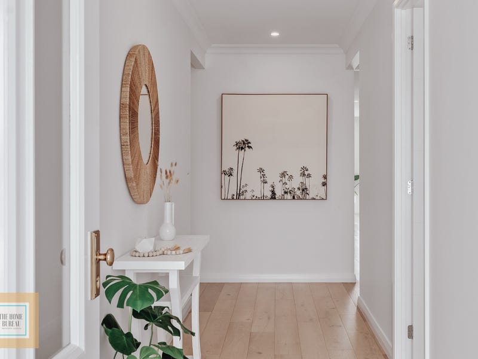
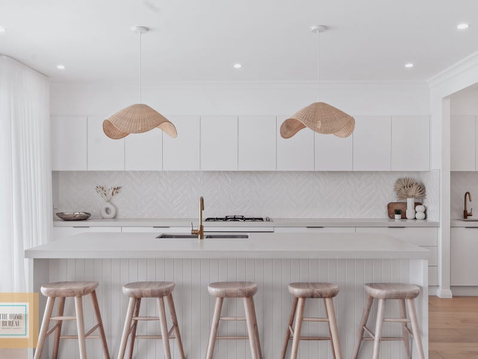
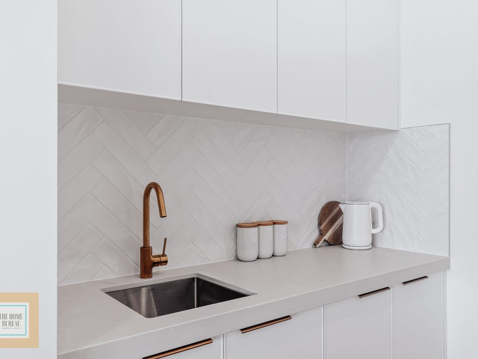
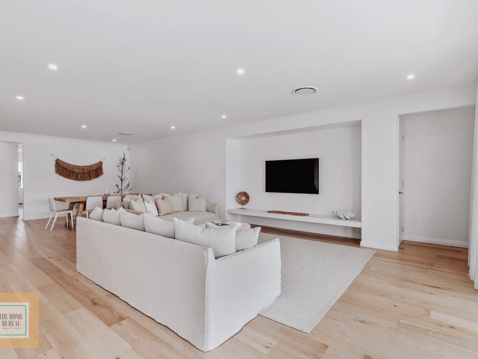
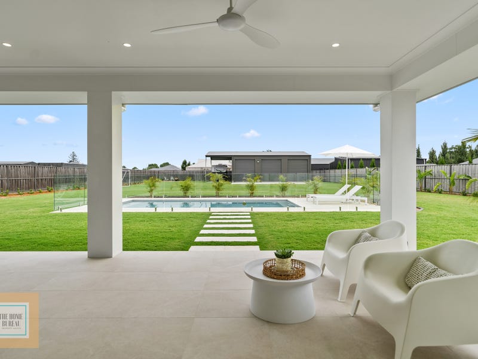
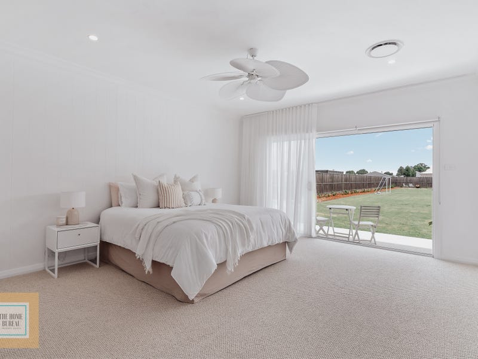
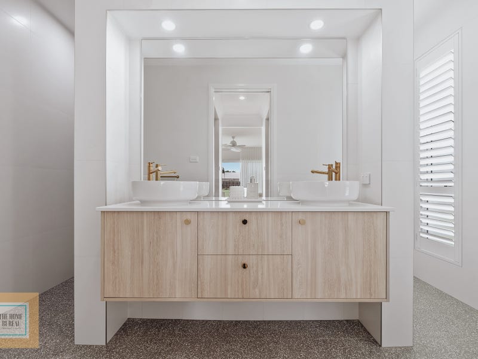
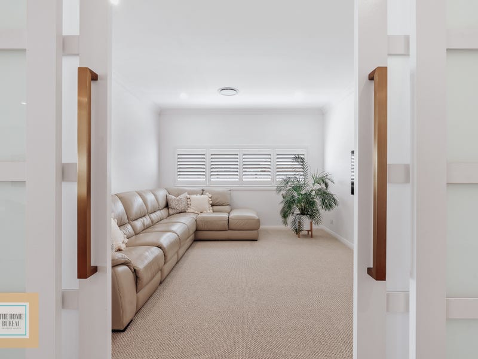
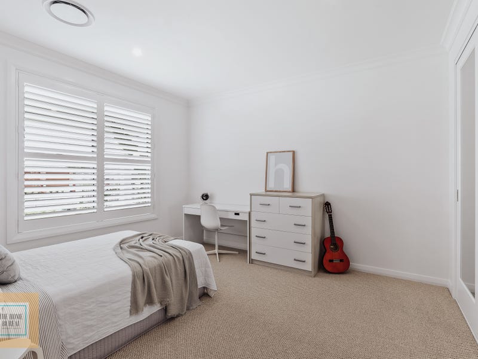
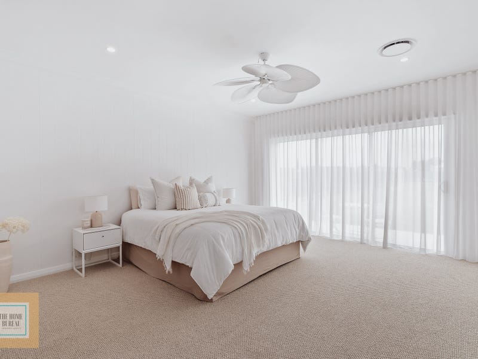
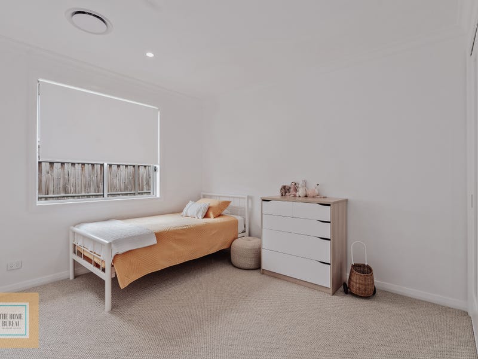
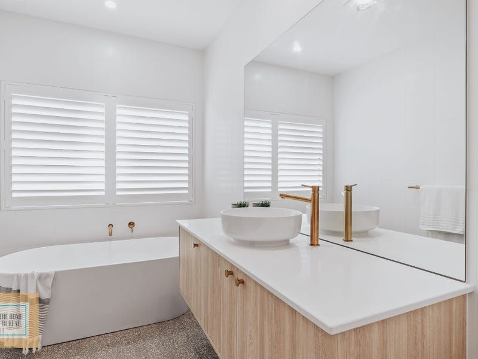
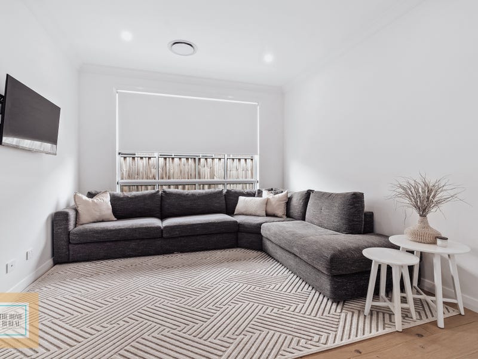
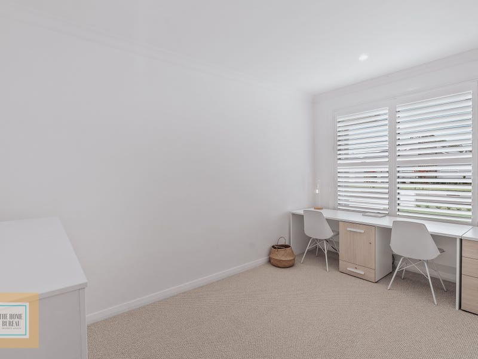
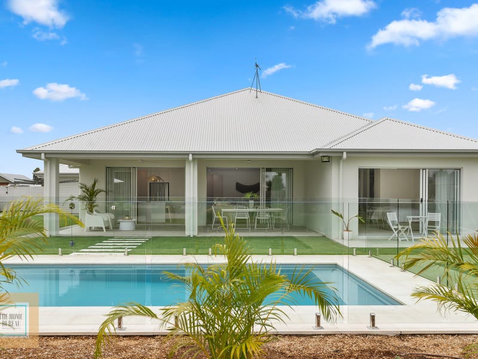
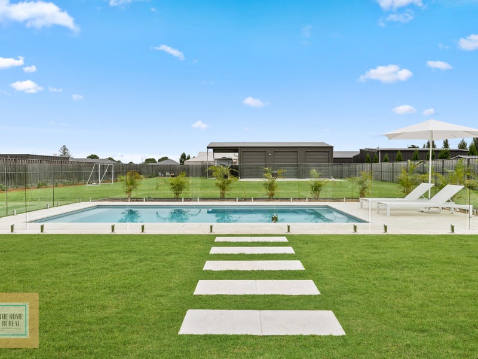
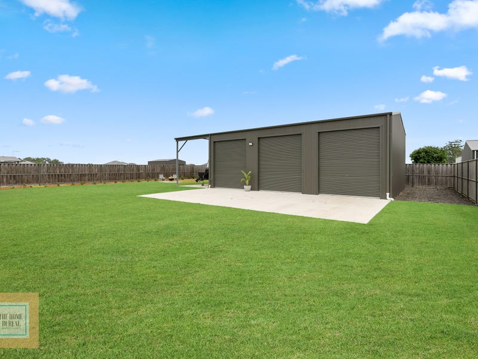
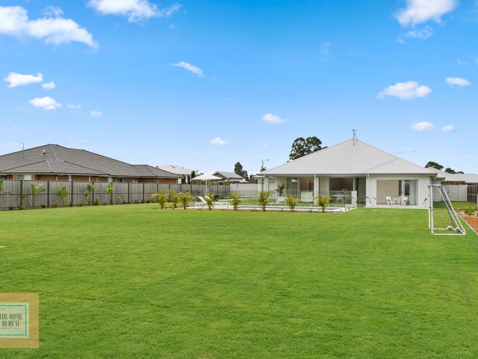
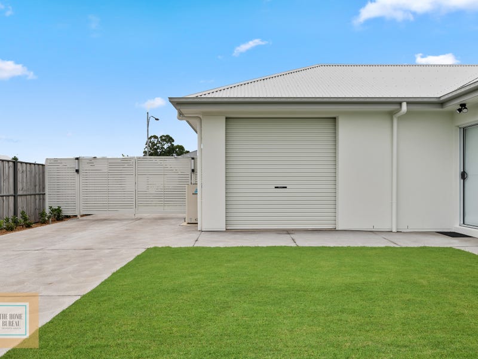
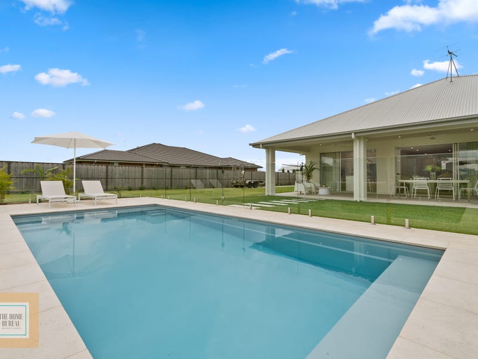
This newly completed residence in an on-trend, pared back Hamptons style features stunning designer interiors where the emphasis is on absolute quality you can see and feel from the moment you step foot inside with a cocktail of luxury inclusions including beautiful oak floors and the extensive use of stone throughout.
The layout is superb for multi-generational family living with the lavish master suite at the rear of the home overlooking the Palm Springs inspired back yard and stunning pool & surrounds which are an absolute indulgence. The clever use of space provides for a dedicated kid’s wing with its own living area.
There’s so much green space on this rare 2500m2 block, huge side access as well as a high quality extra height 3 bay shed plus a carport perfect for all kinds of vehicles.
All the elements come together in this beautiful home – high quality inclusions, designer presentation, space and practicality.
This recently completed home is ideally situated in an exclusive location just a short walk to the Hawkesbury River and conveniently close to local shops, cafes and schools including the prestigious Arndell College and Santa Sophia College. Enjoy close proximity to world class golf courses including Riverside Oaks and Lynwood Country Club.
– 4 spacious bedrooms with built-in-robes
– Resort-style master suite with dedicated access to the pool, designer ensuite and large walk-in-robe
– Opulent main bathroom with on-trend bronze tapware and fittings, freestanding bath and bespoke cabinetry
– Spacious media room
– Kids wing with dedicated living area
– Light filled informal family room
– Informal dining area
– Elegant kitchen with on-trend bronze tapware & fittings
– Deluxe 60mm stone benchtops to kitchen
– Butler’s pantry
– Bespoke cabinetry with multiple preparation and servery benches
– Imported feature lighting throughout
– Large study/ 5th bedroom
– Impressive entry foyer
– Oak flooring
– Plush carpets to formal living zones and bedrooms
– Ducted air conditioning
– Ceiling fans
– Laundry with abundant storage
– Spectacular multi-zoned Alfresco area
– Extra-wide side access into huge rear yard
– Triple garage with additional drive-through to rear
– Enormous 3 bay colorbond garage with extra height 3.5m clearance
– 3 phase power board to shed
– Bathroom to shed
– Mineral pool with limestone surrounds
– Extra height 2.7m ceilings to home
– Additional extra height carport
– Security system
– Electric gates
– Landscaped gardens
– Automated irrigation system
– Exclusive location
*Disclaimer: All information contained herein is gathered from sources we believe to be reliable, however, we cannot guarantee its accuracy. We do not accept any responsibility for its accuracy and do no more than pass it on. Any interested persons should rely on their own enquiries.
^The Home Bureau Property Agents are a COVID SAFE organisation. In order to comply with these guidelines, please contact agent to arrange a private inspection at this property.
Contact Agent
Rebecca Baldwin
0429 796 858rebecca@thehomebureau.com.au
Rose Jones
0413 023 085rose@thehomebureau.com.au
