
Property
Expressions of Interest
20 Hawkesbury Street
PITT TOWN NSW 2756
4
3
4
Inspection times
Inspection Times
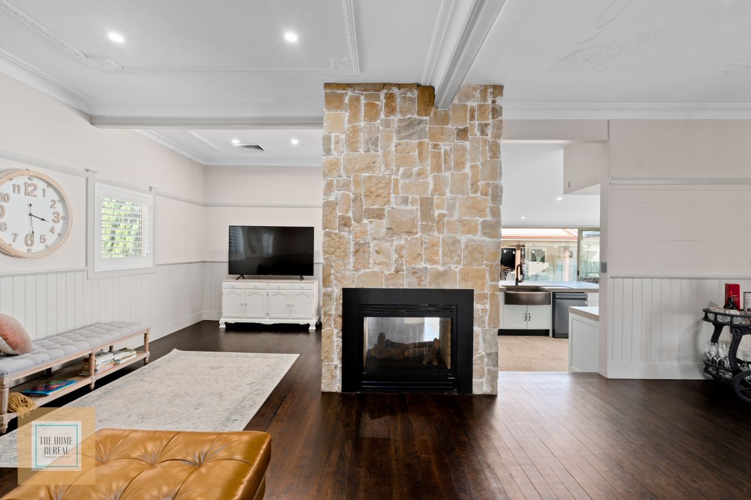
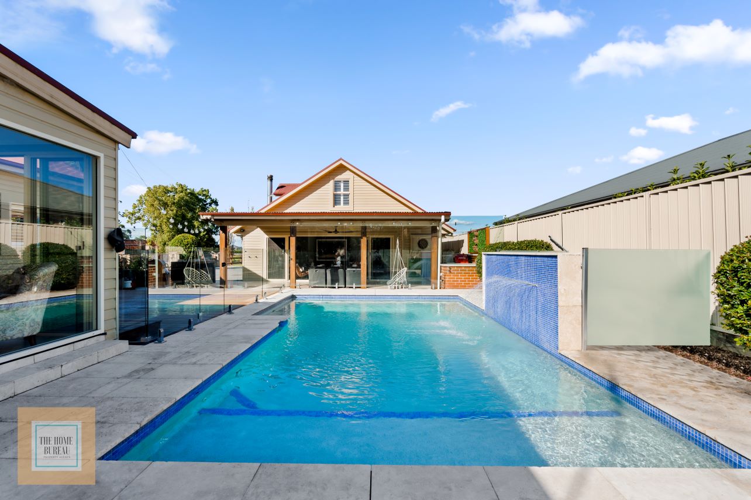
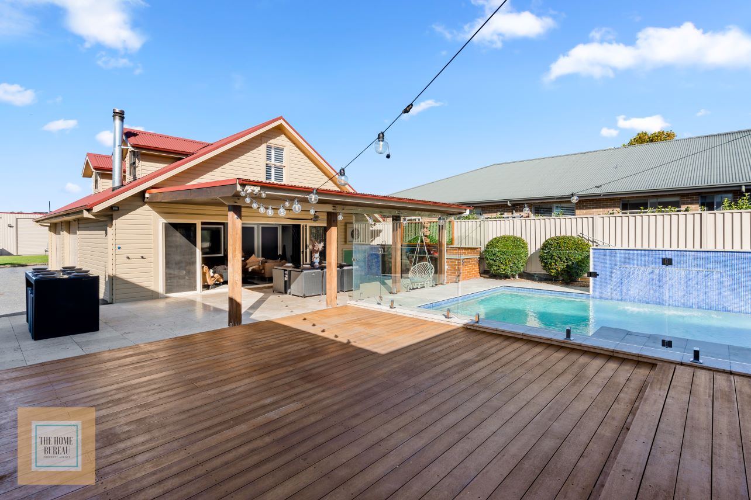
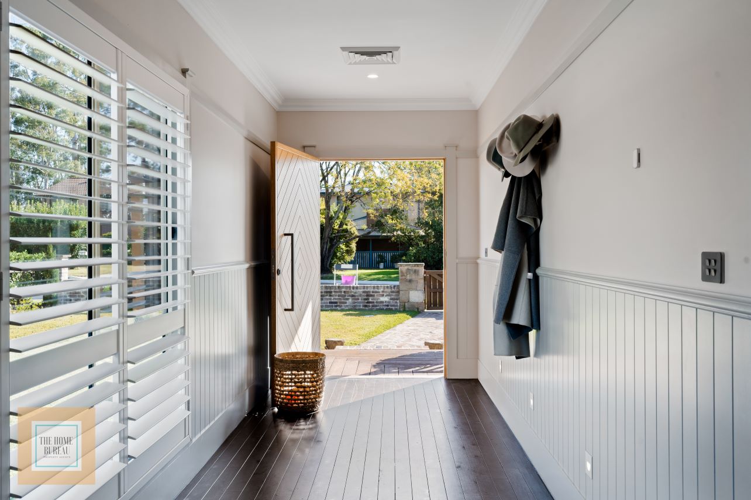

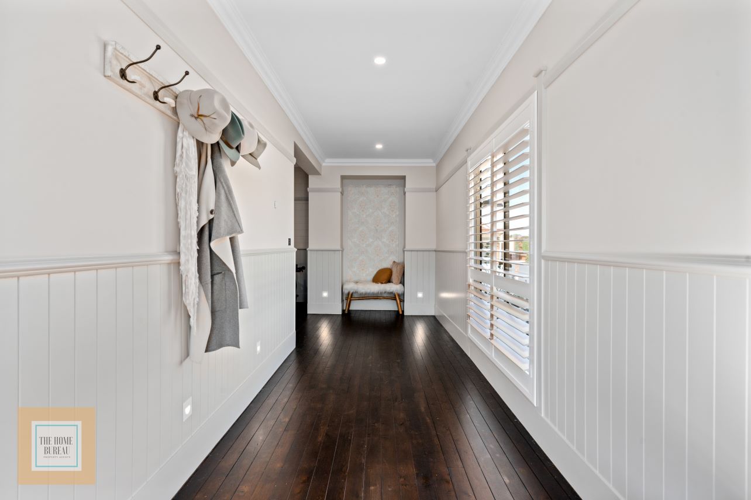

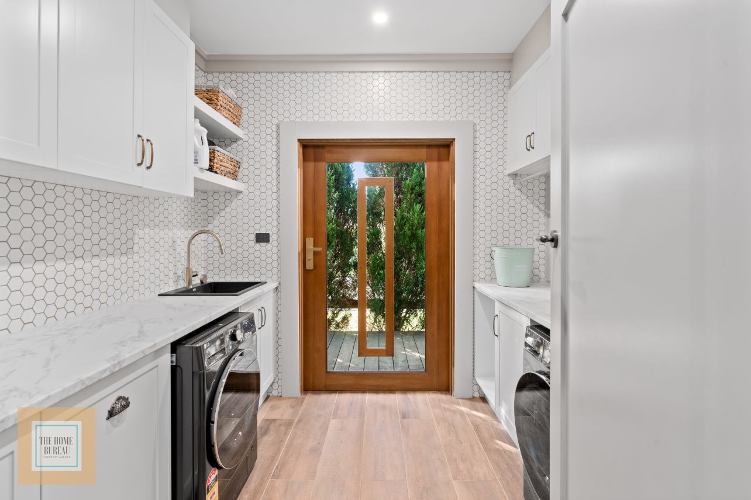
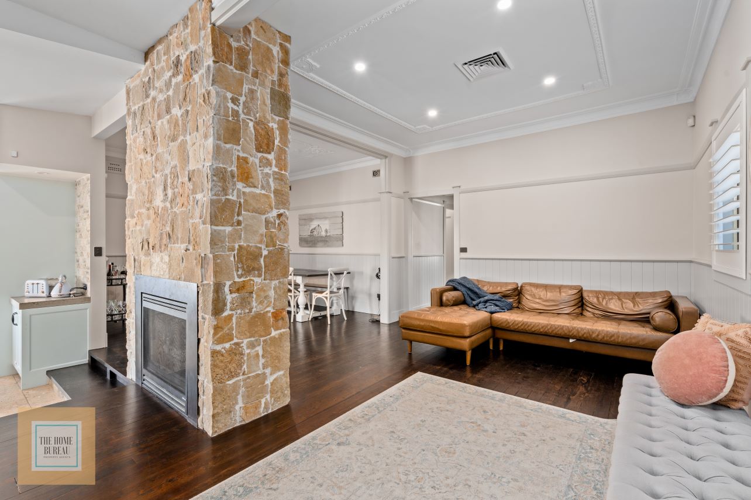
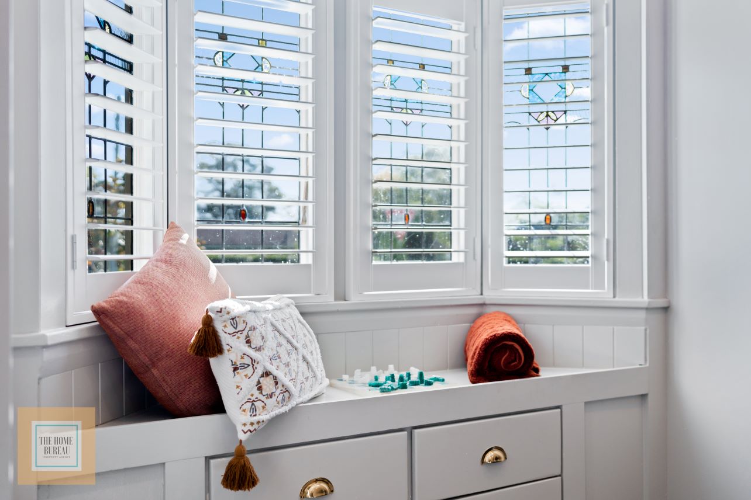
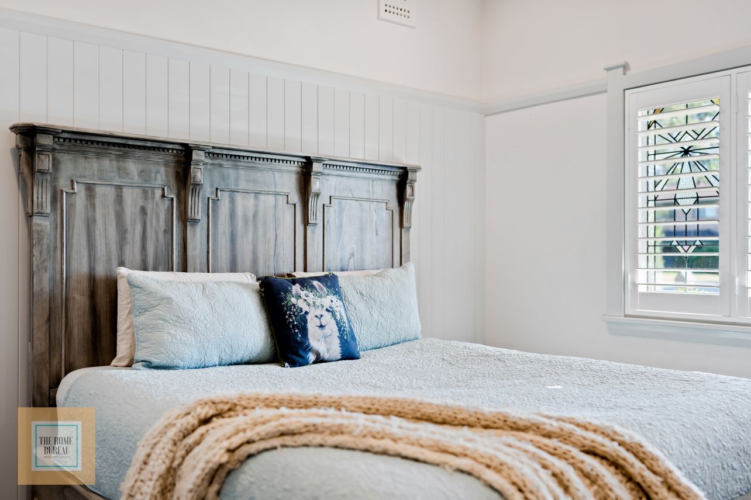
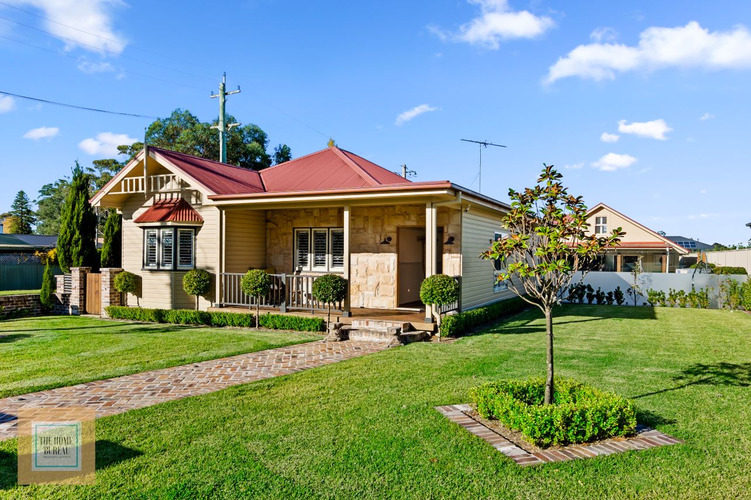
This exclusive half acre estate offers an indulgently character filled main residence with new, luxurious finishes. Inclusions of the highest standard have been meticulously selected to create this stately family home in one of Pitt Town’s best locations. The glamorous kitchen features designer tiles, bespoke copper sink and statement-piece island as well as a large walk-in-pantry and heritage style Smeg cooker. Three exquisitely finished designer bathrooms offer beautiful bespoke cabinetry in keeping with this glamorous home.
Located on an ideal half acre block, this property provides for dual street access making it ideal for those with caravans or boats. A huge colorbond shed complete with extra height clearance and automatic entry provides great vehicle accommodation. There’s also an oversized double garage with additional storage – perfect for your daily drives.
The spectacular poolside precinct makes this property entertainment central with the stunning inground pool flanked by a large deck and covered Alfresco complete with outdoor kitchen.
An additional studio is self contained and provides an office suite as well as bedroom and bathroom too.
Situated in an exclusive location and conveniently close to local shops, cafes and schools including the prestigious Arndell College and Santa Sophia College you can enjoy close proximity to world class golf courses including Riverside Oaks and Lynwood Country Club – all just 10 minutes from the Box Hill town centre.
FEATURES
-Four king sized bedrooms with built-in-robes
-Walk-in-robe to master suite
-Three luxuriously finished bathrooms with designer tiles and fittings
-Bathrooms feature bespoke cabinetry
-Large entry gallery
-Dining room
-Living room with spectacular double-sided stone fireplace
-Designer kitchen featuring statement-piece island bench, bespoke copper sink & designer fittings
-Informal meals area
-Walk-in-pantry
-Deluxe 900mm Smeg oven and cooktop
-Informal meals area
-Huge rumpus room with wood burning fire
-Detached studio (self-contained)
– Office
-Spacious laundry with huge amounts of storage
-Covered Alfresco with outdoor kitchen
-Entertainer’s deck with feature outdoor lighting
-Sparkling inground pool with waterfall feature & glass fencing
-Downlights throughout the home
-Solid timber flooring & travertine tiling to living zones
-Atmospheric extra-height ceilings
-Oversized double garage with additional storage room
-Secondary street frontage to rear of the property
-Enormous extra height shed with remote entry door, lighting and power
-Ducted air conditioning
-Security system with cameras
-Professionally landscaped gardens
-Exclusive location
-Walk to local schools and shops
-Close to prestige schools, world class golf courses & Mulgrave Station
*Disclaimer: All information contained herein is gathered from sources we believe to be reliable, however, we cannot guarantee its accuracy. We do not accept any responsibility for its accuracy and do no more than pass it on. Any interested persons should rely on their own enquiries.
Contact Agent
Rebecca Baldwin
0429 796 858rebecca@thehomebureau.com.au
Rose Jones
0413 023 085rose@thehomebureau.com.au
