
Property
For Sale
2 Barnett Street
PITT TOWN NSW 2756
4
2
4
Inspection times
Inspection Times
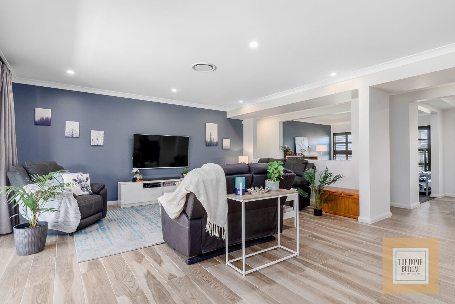
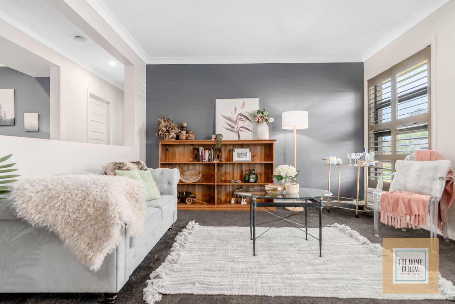
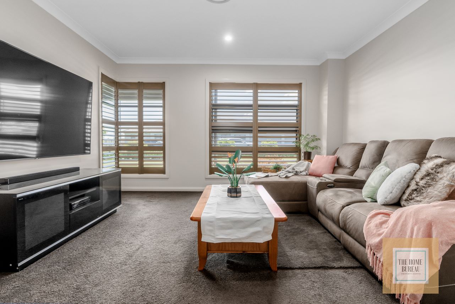
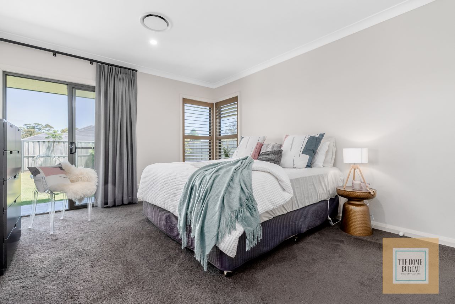
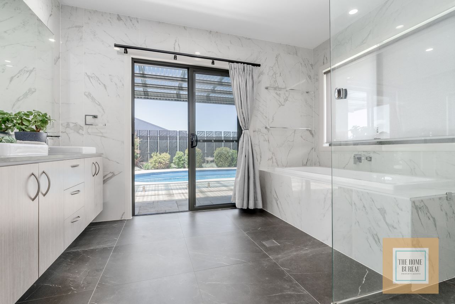
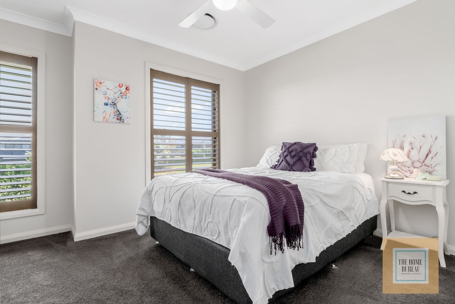
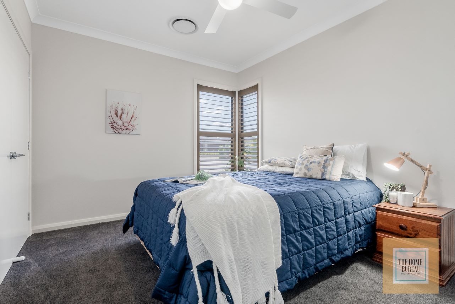
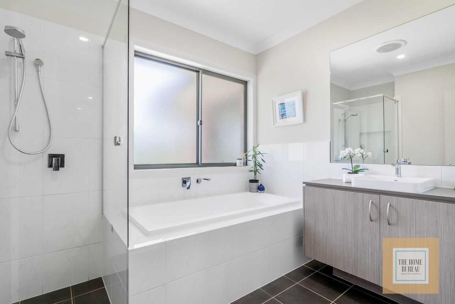
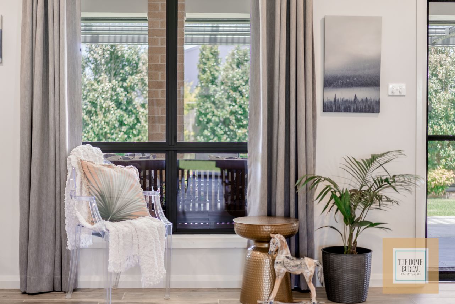
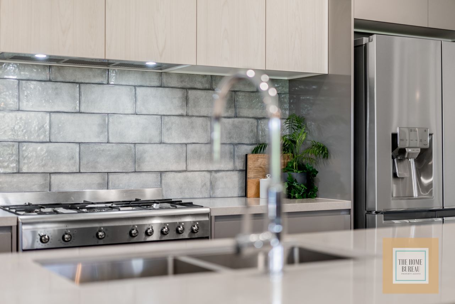
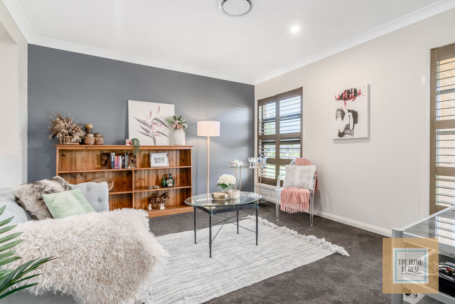
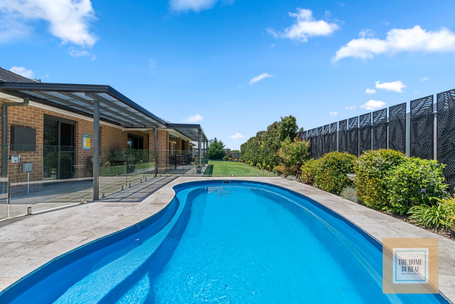
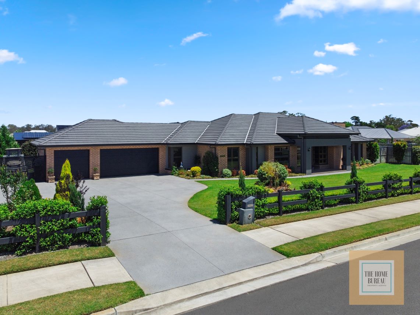
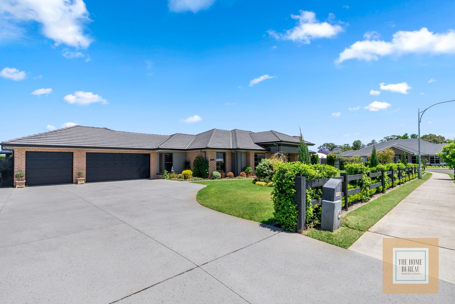
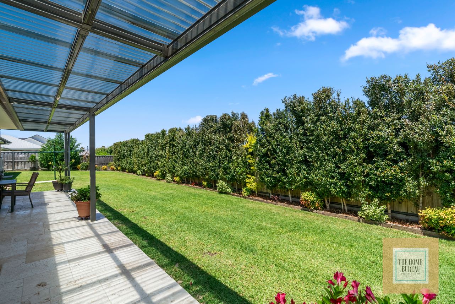
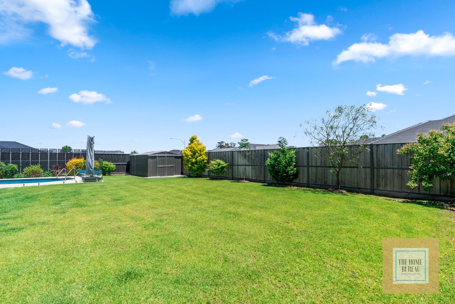
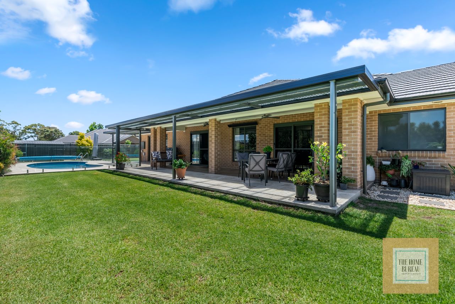
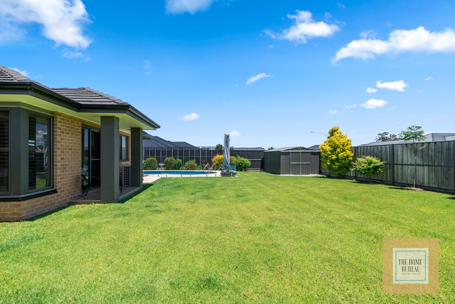
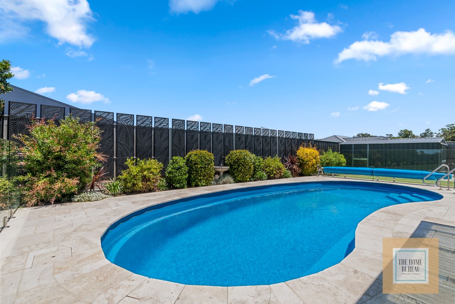
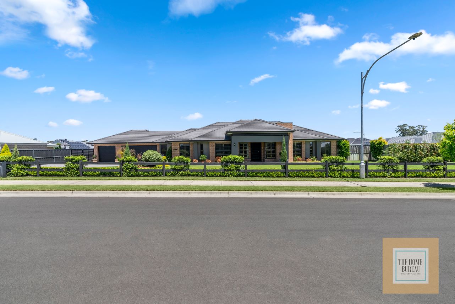
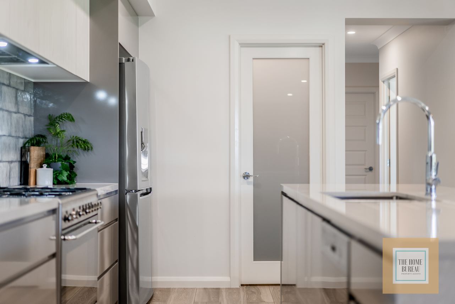
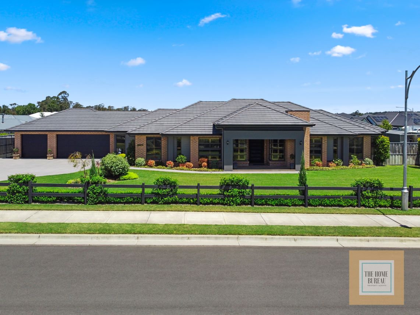
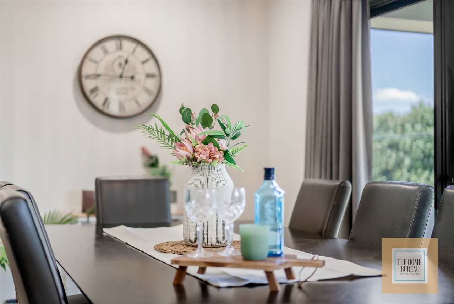
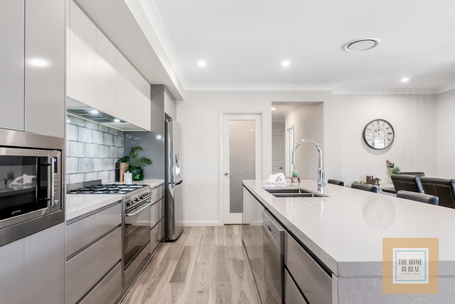
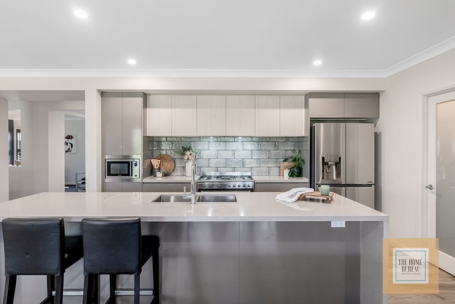
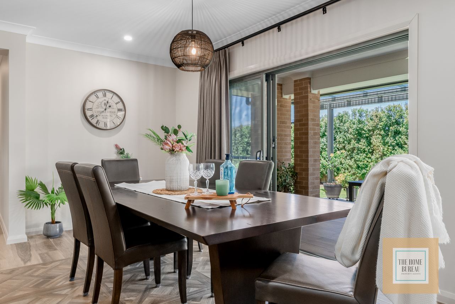
This is a recently completed, customised residence that offers an excellent layout
with a range of large, light living areas at the centre of this spacious home.
Offering four generous bedrooms with an indulgent resort-styled master suite with its
own dedicated alfresco area and a huge ensuite that opens directly onto the poolside
precinct. It’s just so easy to wake up and dive straight into the shimmering, cool
water of the refreshing inground pool.
A classically styled kitchen with abundant storage offers sparkling stone topped
benches, high quality appliances, a 900mm oven and gas cooktop and is positioned
as the centrepiece of this elegant family home.
Eat, drink, lounge and enjoy time outside under the multi-zoned alfresco overlooking
lush, mature gardens and a generous expanse of lawn.
This ideally elevated block offers wide side access on both boundaries and is perfect
for those with boats or vans. The oversized triple garage provides plenty of vehicle
accommodation.
This quality residence is perfectly located in a quiet street and is close to local shops,
cafes and schools including the prestigious Arndell College and Santa Sophia
College. Enjoy close proximity to world class golf courses including Riverside Oaks and Lynwood Country Club. Only 9 minutes from Box Hill town centre.
– 4 king-sized bedrooms with built-in-robes
– Large Master Suite with walk-in-robe & chic ensuite opening directly to poolside
precinct
-Ensuite offers oversized shower, deluxe inset bath, full height tiles & double basin
vanity
– Main bathroom provides inset bath and quality chrome tapware & fittings
-Separate toilet
– Spacious theatre room
– Light-filled living room
– Expansive family room opening directly onto Alfresco
– Kitchen with shimmering stone topped benches
– Gas cooktop & 900mm oven
-Walk-in-pantry
– Extensive storage with multiple preparation and servery benches
-Meals area with garden views
– Large entry foyer
-Walk-in-linen cupboard
-Additional built-in-linen cupboard
– Imported tiles to informal living areas
– Plush carpets to formal living zones and bedrooms
– Ducted air conditioning
– Ceiling fans
– Laundry with additional storage
– Multi-zoned Alfresco area with poolside views
-Shimmering inground pool
– Dual, wide side access intro rear yard
– Oversized triple garage
– Dedicated area with access ideal for a shed
– Reticulated irrigation system
– Professionally landscaped mature gardens
-Quality tumbled brick finish
– Elevated block
-Premium location
*Disclaimer: All information contained herein is gathered from sources we believe to be reliable, however, we cannot guarantee its accuracy. We do not accept any responsibility for its accuracy and do no more than pass it on. Any interested persons should rely on their own enquiries.
Contact Agent
Rebecca Baldwin
0429 796 858rebecca@thehomebureau.com.au
Rose Jones
0413 023 085rose@thehomebureau.com.au
