
Property
For Sale
30 Wells Street
PITT TOWN NSW 2756
5
3
5
Inspection times
Inspection Times
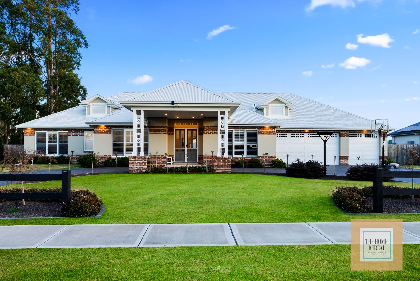
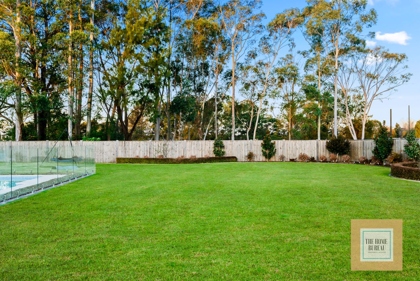
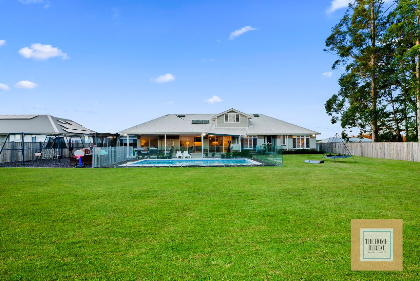
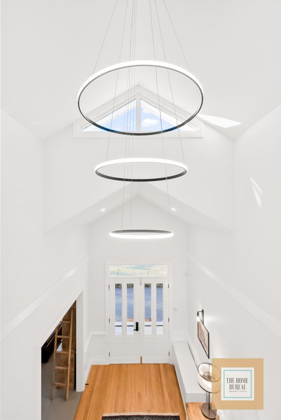
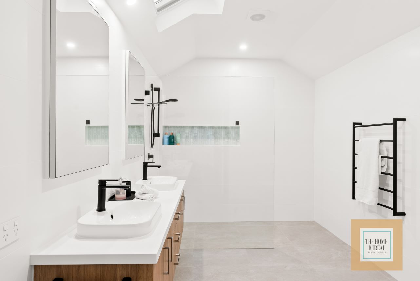
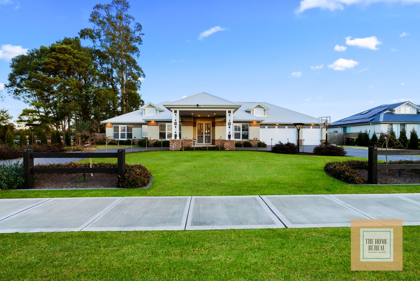
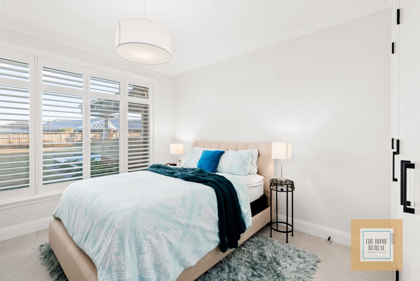
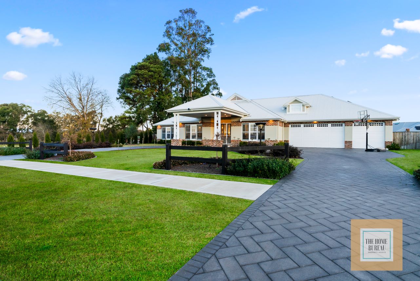
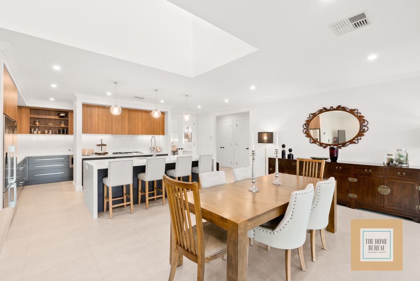
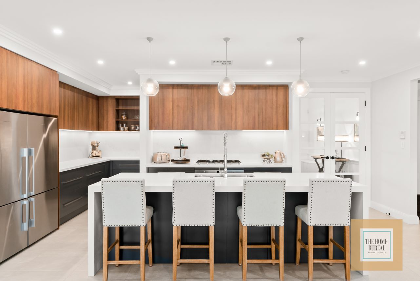
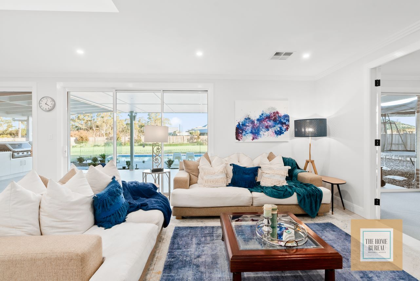
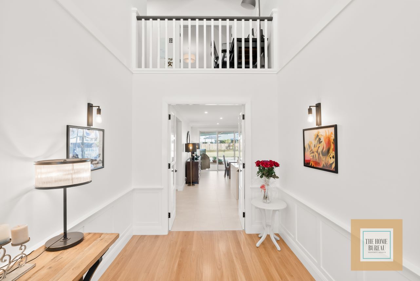
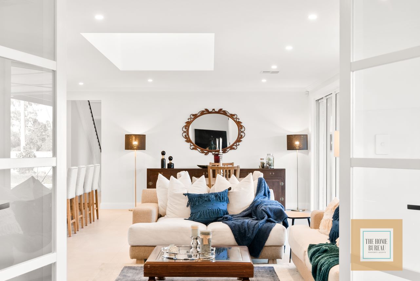
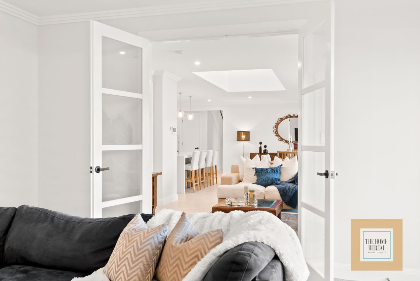

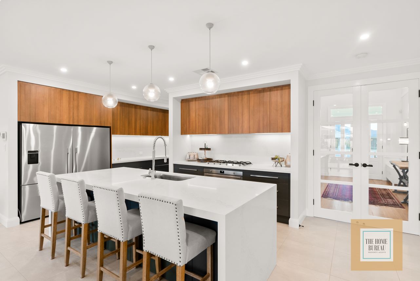
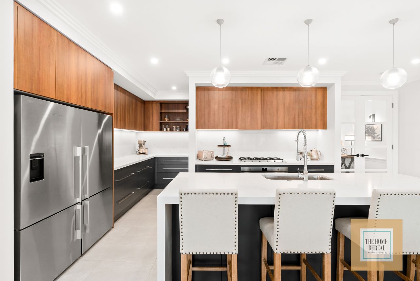
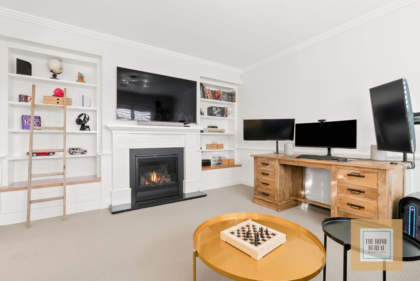
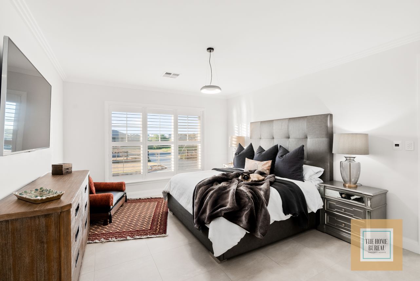
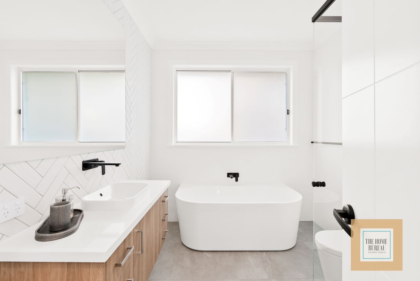
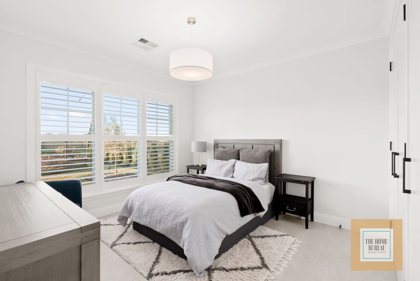
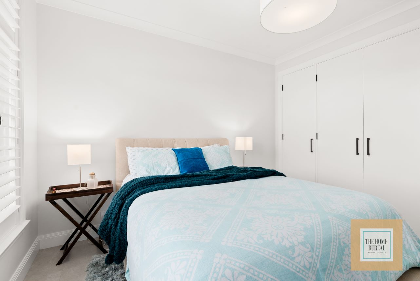
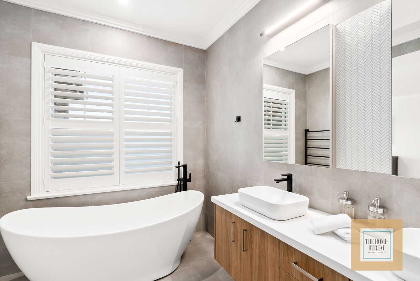

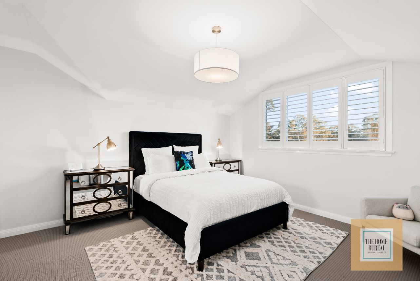
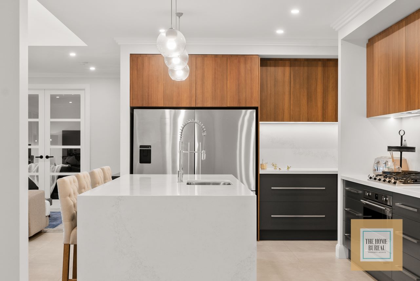
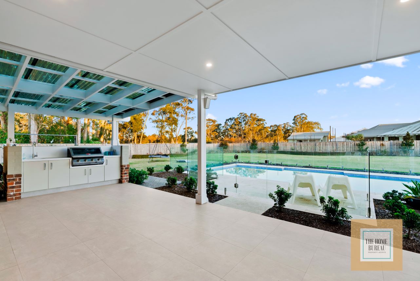
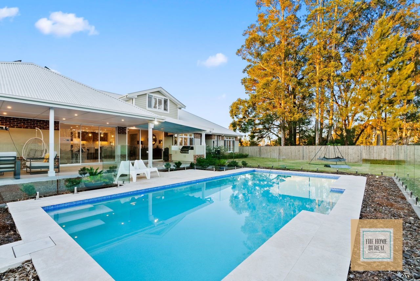
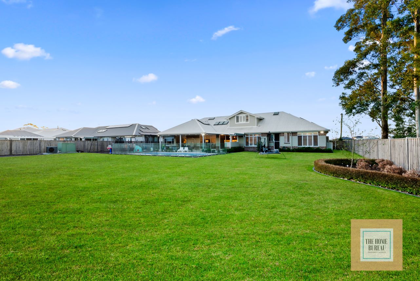
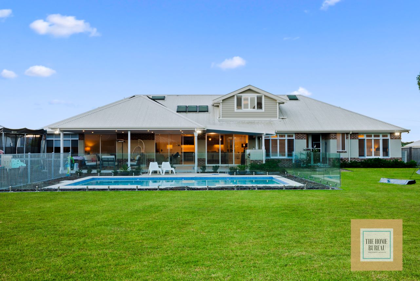
This showpiece, contemporary Binet Home on over half an acre of meticulously landscaped grounds has it all – recently completed with luxury inclusions, pool and triple garage with the bonus of side access on a quiet street.
Make an entrance into the spectacular foyer where soaring double height ceilings welcome. Solid timber flooring underfoot and a lavish chandelier overhead ushers in the quality feel of this gracious family home.
There are a variety of large living spaces for the entire family. The formal living room features an ambient fireplace to relax in front of in the cooler months and the expansive informal living areas overlook the diamond sparkle of the inground pool – ideal for entertaining in summer.
A sleek, contemporary kitchen is well appointed for those who love to cook and features rich wood grained cabinetry, thick stone topped benches and a Butler’s kitchen. When cocktail hour approaches, head poolside under the large covered Alfresco complete with outdoor kitchen.
There are five spacious bedrooms with plenty of built-in storage. There’s also the addition of a loft-style secondary master suite complete with dressing room and study.
Vehicle accommodation is well catered for with an oversized triple garage. There’s also side access into the rear yard should you require room for a boat or caravan.
Situated in an exclusive location amongst other superb properties and conveniently close to local shops, cafes and schools including the prestigious Arndell College and Santa Sophia College. Just 8 minutes from Box Hill and 15 minutes from Rouse Hill. Within close proximity to world class golf courses including Riverside Oaks and Lynwood Country Club.
FEATURES
-Five spacious bedrooms with built-in-robes
-Dual master suites with walk-in-robes and deluxe ensuites
-Ensuites are luxuriously appointed with imported tapware and fittings & tiled to the ceiling
-Apartment-style loft with study niche & dressing room
-Main bathroom with freestanding bath and stone topped vanity
-Decadent entry foyer with double height void and stunning feature lighting
-Living room with ambient gas fire and bespoke built-in-cabinetry
-Huge rumpus room
-Family room flowing out to the covered Alfresco area via glass stacker doors
-Informal meals area
-Indulgently appointed kitchen with imported appliances & stone benchtops
-Bespoke cabinetry
-Butler’s kitchen
-Laundry with extensive storage
-Covered Alfresco with outdoor kitchen & downlights overlooking the spectacular pool precinct
-Extra-height ceilings throughout
-Oversized triple garage with with storage and workshop area
-Side access
-Inground pool
-Porch cochere & horseshoe driveway
-Extensive storage throughout
-Plantation shutters
-Ducted air conditioning
-Gas heating
-Security system
-Meticulously landscaped gardens
-Exclusive location
*Disclaimer: All information contained herein is gathered from sources we believe to be reliable, however, we cannot guarantee its accuracy. We do not accept any responsibility for its accuracy and do no more than pass it on. Any interested persons should rely on their own enquiries.
Contact Agent
Rebecca Baldwin
0429 796 858rebecca@thehomebureau.com.au
Rose Jones
0413 023 085rose@thehomebureau.com.au
