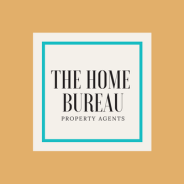
Property
Owner Says SELL!
29 Cleary Drive
PITT TOWN NSW 2756
5
4
5
Inspection times
Inspection Times
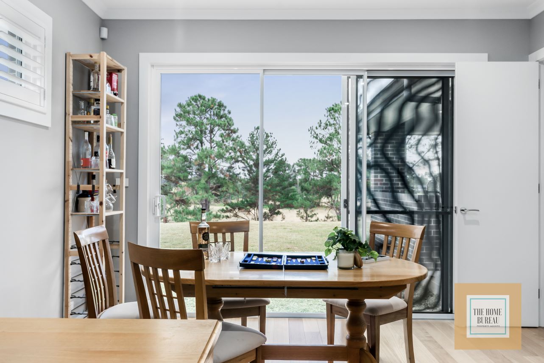
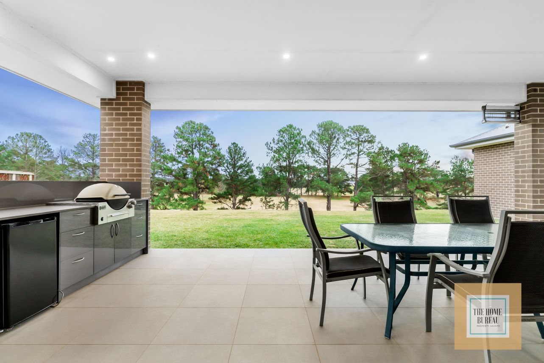
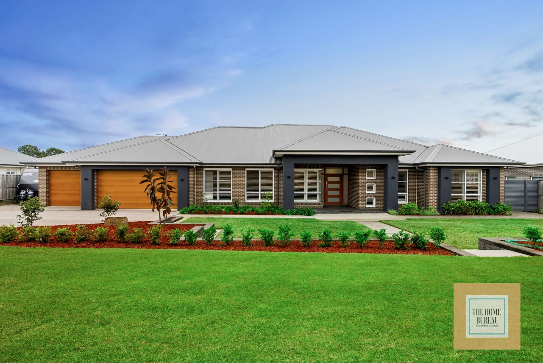
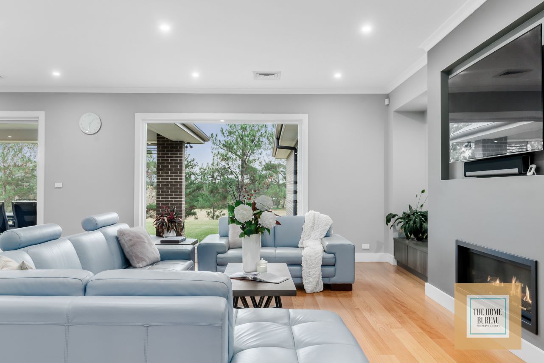
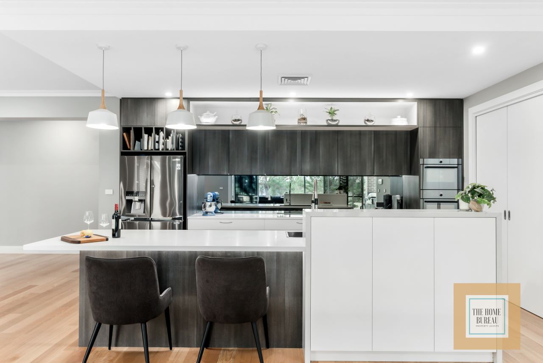
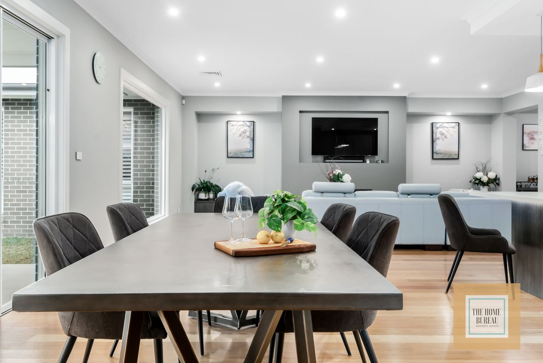
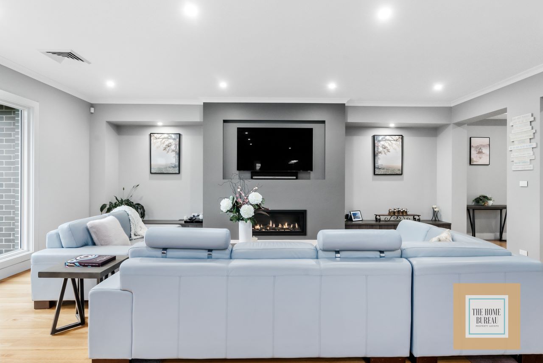
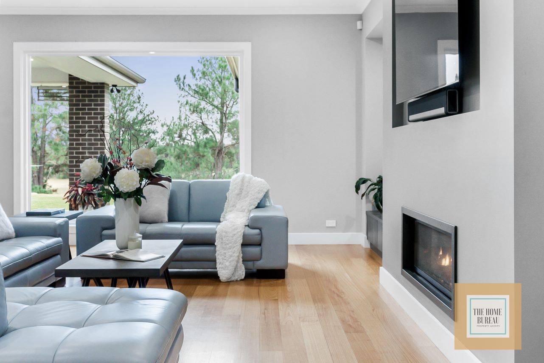
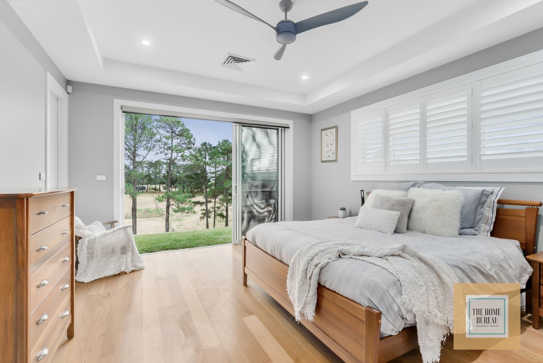
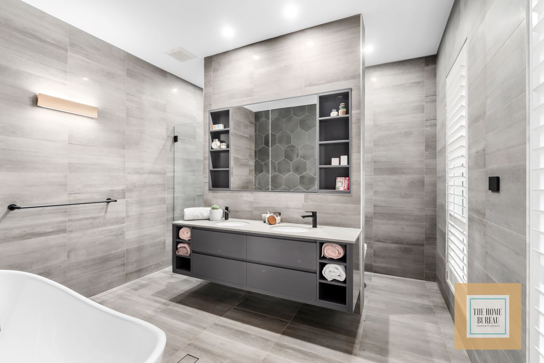
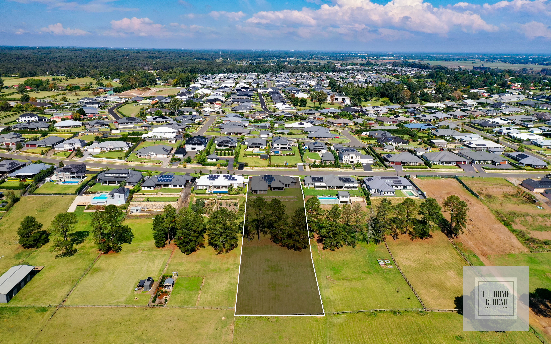
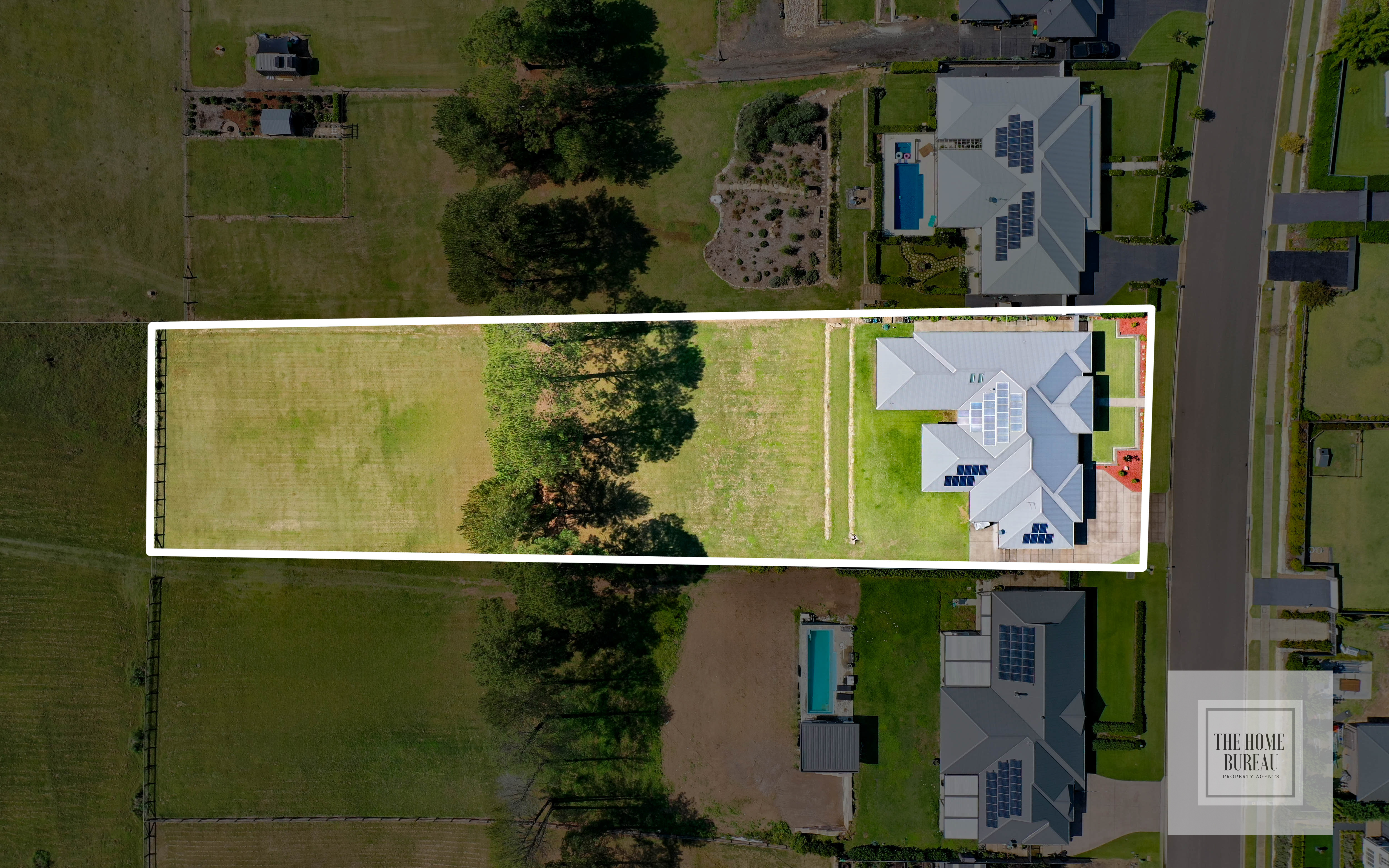
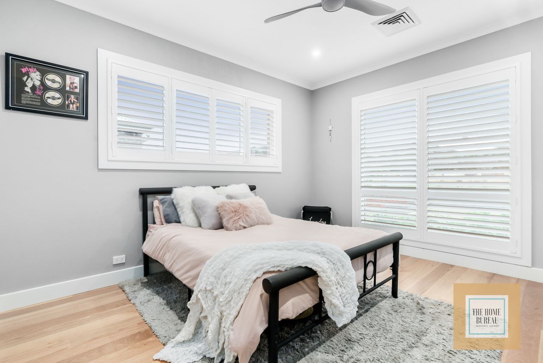
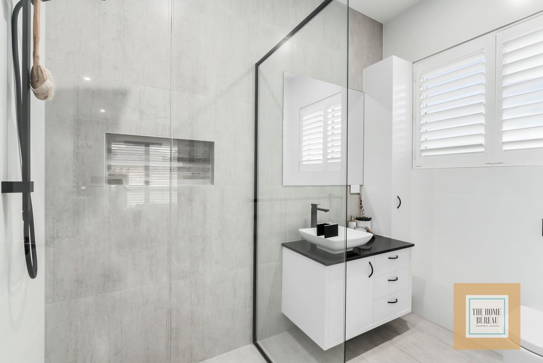
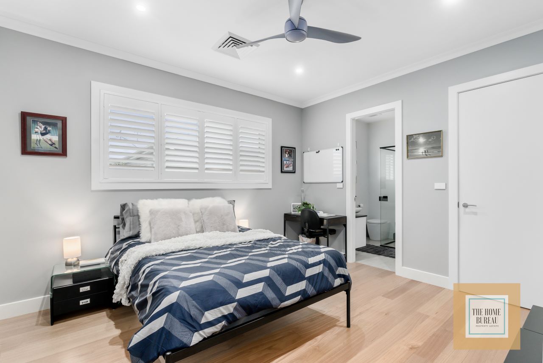
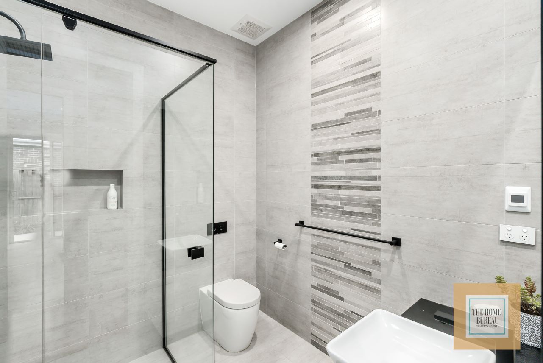
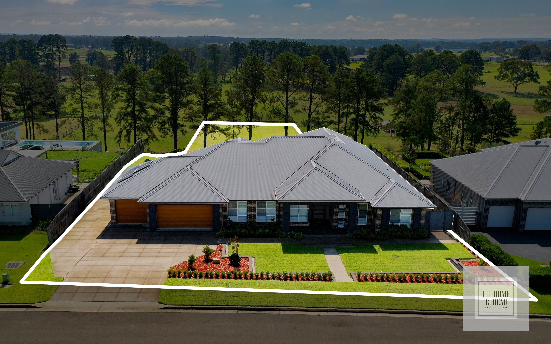
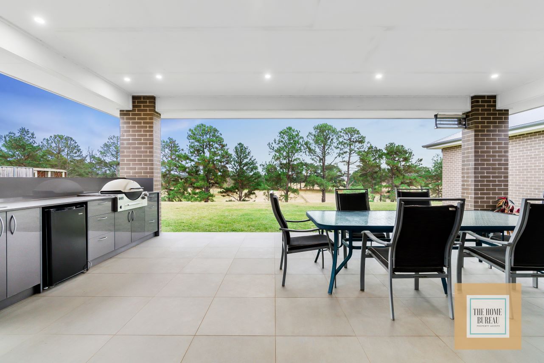
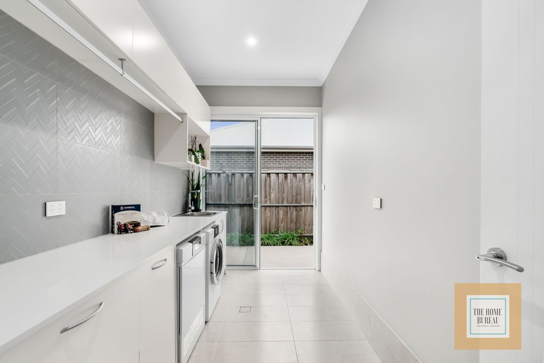
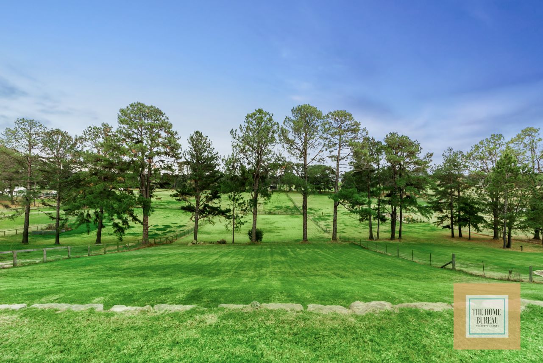
This luxurious, custom designed Cunningham home is positioned in an elevated location to take full advantage of glorious rural views and includes over an acre of lush, easy-care lawn.
The home is a truly stately residence on a grand scale and has been finished to exacting standards. The inclusions are all ultra-high quality and the layout provides a great opportunity for multi-generational family living. The bedrooms are all large and many include walk-in-robes and ensuites.
A huge media room would provide a truly cinematic experience. The informal living areas segue out to a multi-zoned covered alfresco providing the perfect place to party year round.
There’s wide side access into the rear yard and an expansive triple garage providing a vast amount of vehicle accommodation.
Situated in the exclusive Riverland Estate and conveniently close to local shops, cafes and schools including the prestigious Arndell College and Santa Sophia College. Enjoy close proximity to world class golf courses including Riverside Oaks and Lynwood Country Club.
FEATURES
-Five king sized bedrooms with built-in-robes
-Three bedrooms with ensuites and large walk-in-robes
-Spectacular master suite with walk-in-robe and spectacular views
-Opulent ensuite with dual basin, stone-topped vanity and underfloor heating, double sized shower and freestanding bath
-Commanding entry foyer
-Study / sixth bedroom with storage
-Huge cinema room with coffered ceilings
-Lavish dining area with panoramic views
-Expansive family area showcasing a feature wall of glass overlooking the scenic riverlands
-Superb kitchen with multiple preparation & servery benches, all topped in spectacular stone
-Bespoke cabinetry
-Stunning feature lighting to kitchen
-Quality vzug appliances including induction cooktop and inbuilt steam oven
-Butler’s kitchen
-Gas fireplace
-Games/rumpus room
-Kid’s break-out space/gym
-Main bathroom with high quality tapware and fittings including full height tiles and stone topped vanity
-Bathrooms feature floor to ceiling tiles
-Sleek, fully fitted out laundry with stone-topped benches
-Covered Alfresco featuring outdoor kitchen with stone topped benches & downlights
-Soaring extra-height ceilings throughout
-Oversized triple garage with with storage and workshop area, drive through access
-Wide side access including power to accommodate a campervan
-Ducted vacuum
-Ducted air conditioning
-Gas heating
-Security system
-5023m2
-Professionally landscaped gardens
-Exclusive Riverland Estate location
*Disclaimer: All information contained herein is gathered from sources we believe to be reliable, however, we cannot guarantee its accuracy. We do not accept any responsibility for its accuracy and do no more than pass it on. Any interested persons should rely on their own enquiries.
Contact Agent
Rebecca Baldwin
0429 796 858rebecca@thehomebureau.com.au
Rose Jones
0413 023 085rose@thehomebureau.com.au
