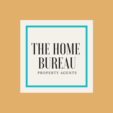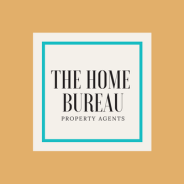
Property
Available Now
17 Broome Place
BLIGH PARK NSW 2756
7
4
7
Inspection times
Inspection Times
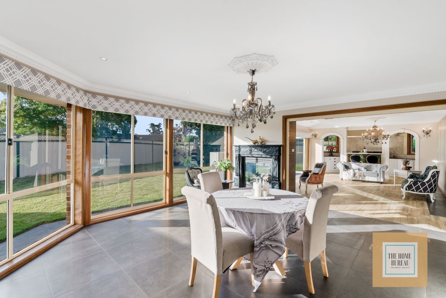
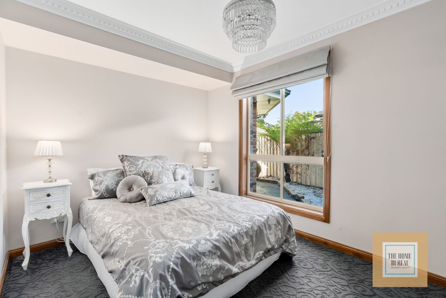
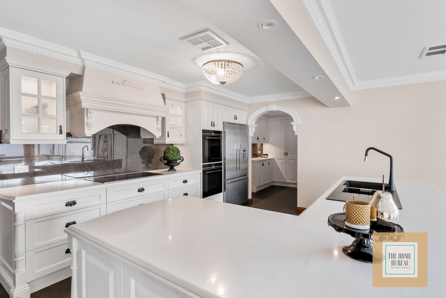
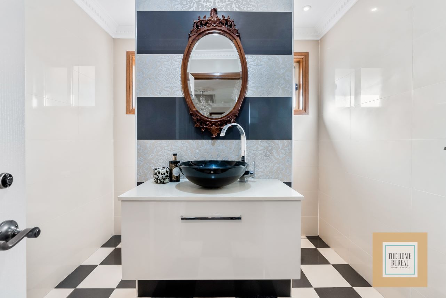
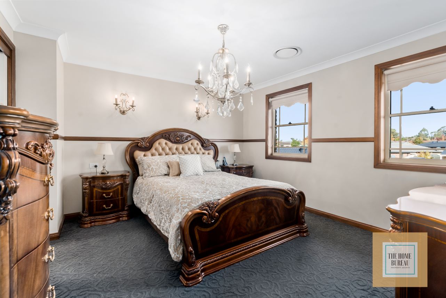
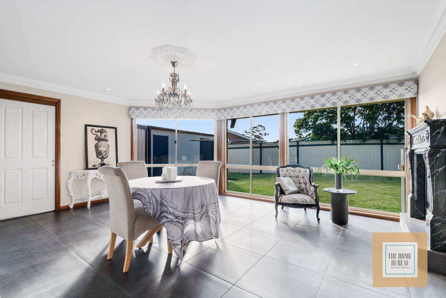
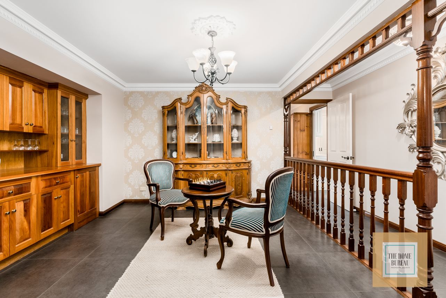
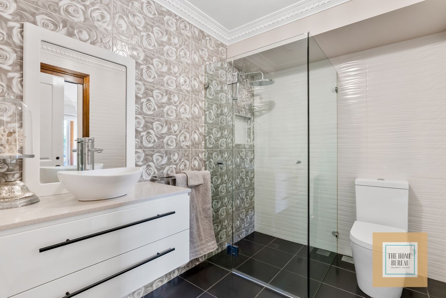


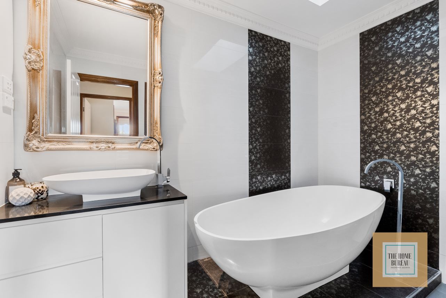
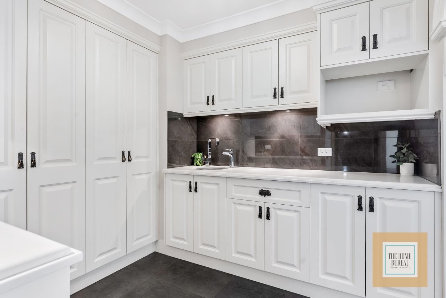
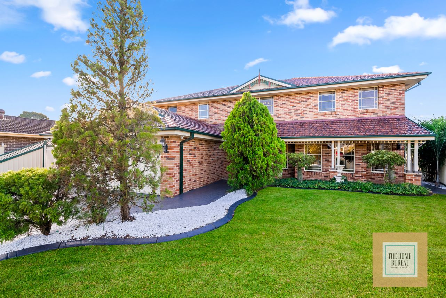
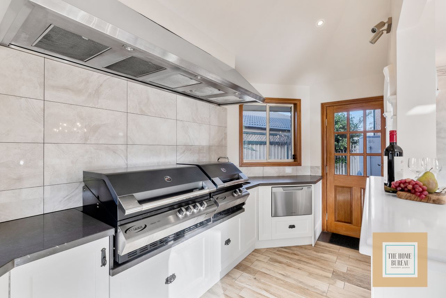
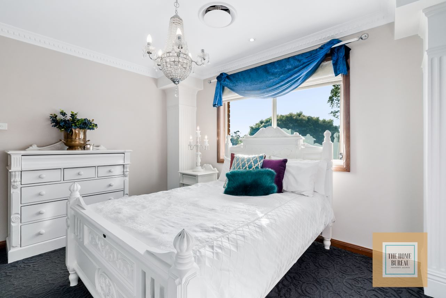
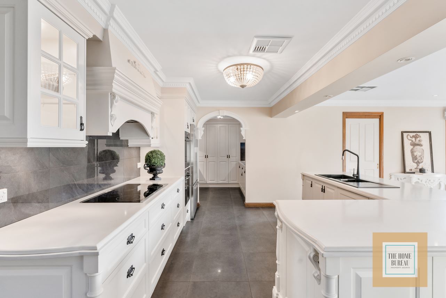
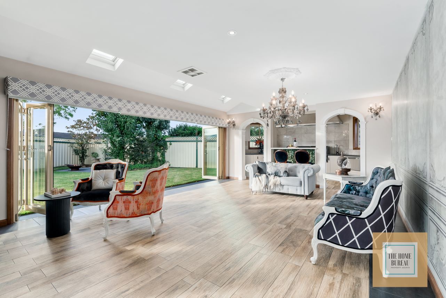
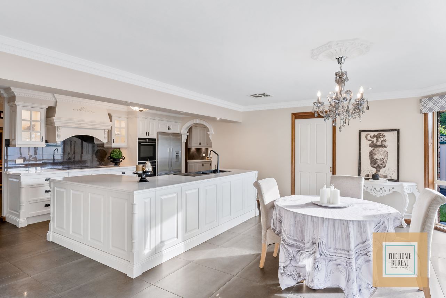
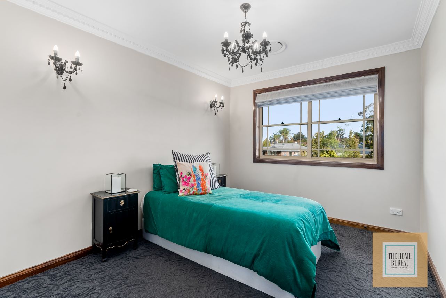
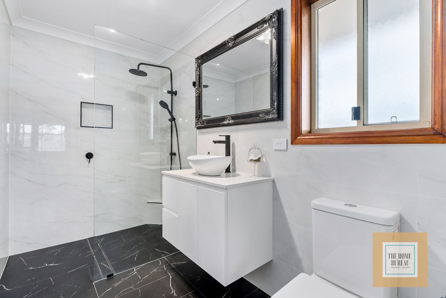
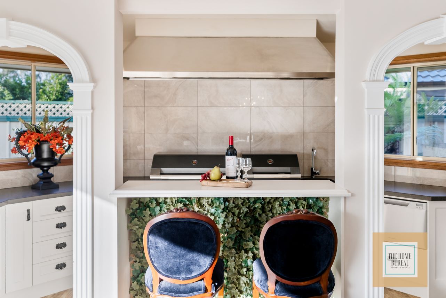
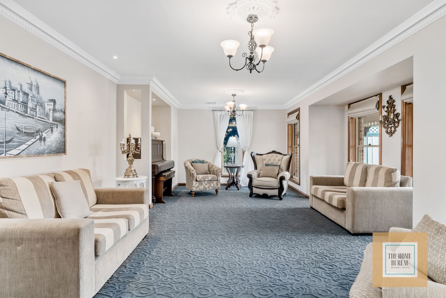
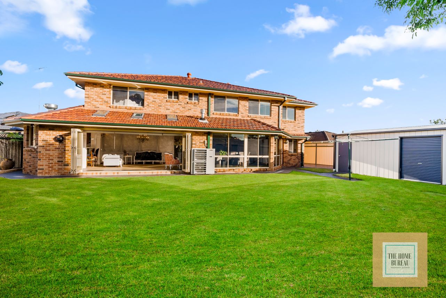
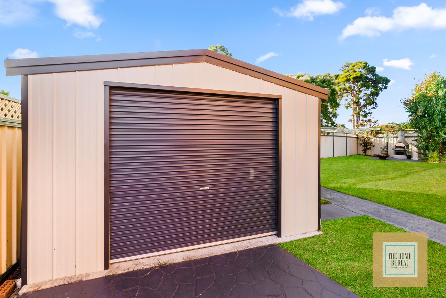
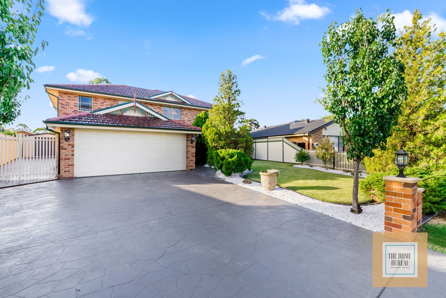
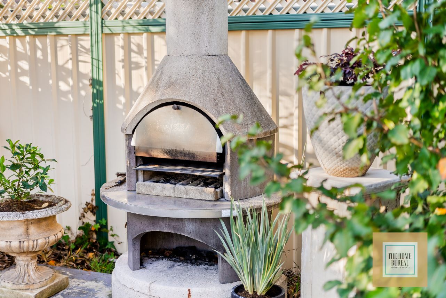

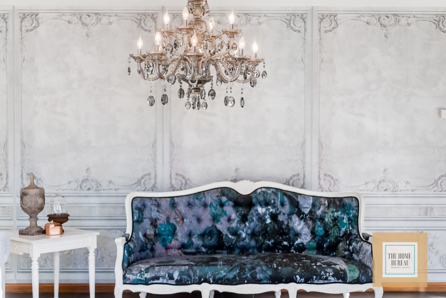
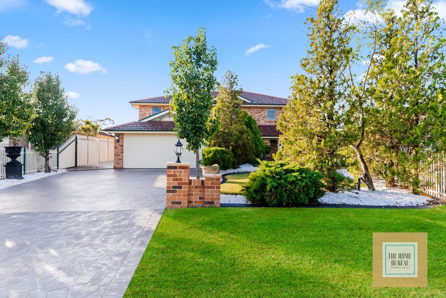
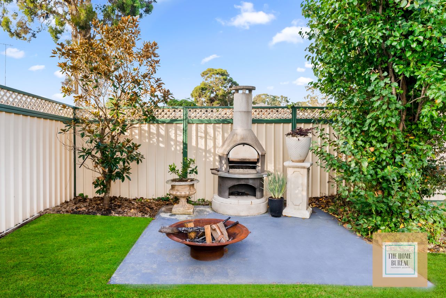
This grand family residence offers next level luxury and a huge amount of space. With seven spacious bedrooms, plus a study and four decadently appointed bathrooms, this home is ideal for multi-generational family living too.
There’s a vast amount of living space with several family zones including a large lounge/media room and spacious informal meals area. The rear of the property becomes entertainment central with a large family function room which opens itself up to the great outdoors via a breath taking wall of glass folding doors. Complete with an enclosed teppanyaki style kitchen, this is the ultimate in entertaining.
The large backyard offers enchanting gardens, professionally landscaped and picture perfect. There’s plenty of vehicle accommodation with an oversized double garage as well as generous side access into the backyard and an additional single colorbond garage.
Just minutes to Richmond Road and within close proximity to local shops, cafes and prestigious schools, this is an idyllic family home – an exclusive property in a quiet and sought after location.
FEATURES
– 7 king sized bedrooms plus a study
– Walk-in-robes to 4 bedrooms & built-in-robes to remainder
– Stylish ensuite to master bedroom including on-trend black tapware & fittings, frameless shower, heated towel rails & ceiling height tiles.
– Two full bathrooms to first floor including designer tiles, an indulgent freestanding bath, stone topped vanity & spectacular fittings
– Ground floor master/guest bedroom suite with stylish ensuite
– Office with additional storage
– Elegant entry foyer
– Expansive formal lounge/media room with feature lighting & bay windows
– Dining room with bespoke built-in cabinetry & bar
– Large, light filled informal meals area
– Opulent kitchen with extensive bespoke cabinetry, stone benchtops, multiple preparation and servery benches
– High quality appliances including a Billi for instant boiling water
– Twin ovens
– Butler’s Kitchen with extensive cabinetry, additional sink, stone benchtops and feature lighting
– Ultra-large laundry with bespoke cabinetry & built-in-ironing station
– Enormous family/function room with enclosed teppanyaki style kitchen including dishwasher, twin BBQ’S and stone topped benches
– Bi-fold glass doors to family room opening completely to the Alfresco area
– Secondary outdoor entertaining zone
– Ducted Vacuum
– Ducted air conditioning with multiple room sensors for even temperature
– Double sided gas fireplace
– Designer carpets
– Brilliant feature lighting
– Downlights
– Luxurious window furnishings
– Tiled wood look plank flooring and imported ceramic tiles to informal areas
– Extensive storage throughout
– Soft closing drawers throughout
– Ample additional off-street parking on wide drive-way
– Private, professionally landscaped gardens
– Side access
– Oversized double garage with internal access
– Single colorbond garage in rear yard with storage and gym space
– Within close proximity to Bede Polding College and Chisholm Primary School
– Close to local shops
– Quiet and prestigious cul-de-sac location
– Quick access to Richmond Road & Marsden Park
*Disclaimer: All information contained herein is gathered from sources we believe to be reliable, however, we cannot guarantee its accuracy. We do not accept any responsibility for its accuracy and do no more than pass it on. Any interested persons should rely on their own enquiries.
Contact Agent
Rebecca Baldwin
0429 796 858rebecca@thehomebureau.com.au
Rose Jones
0413 023 085rose@thehomebureau.com.au
