
Property
Now Priced $1,899,000
17 The Cedars Avenue
PITT TOWN NSW 2756
4
2
4
Inspection times
Inspection Times
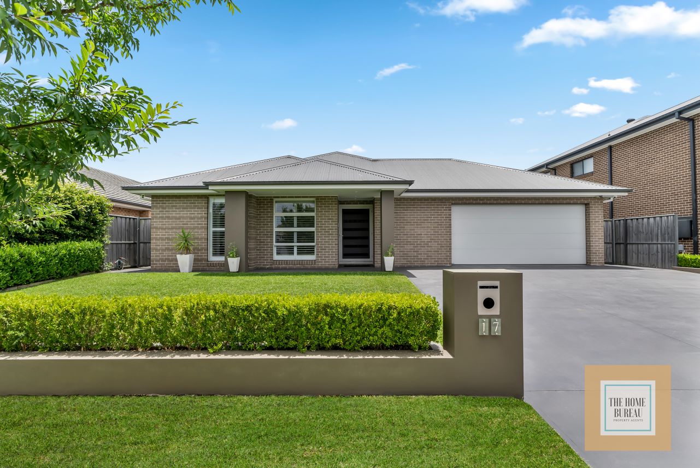
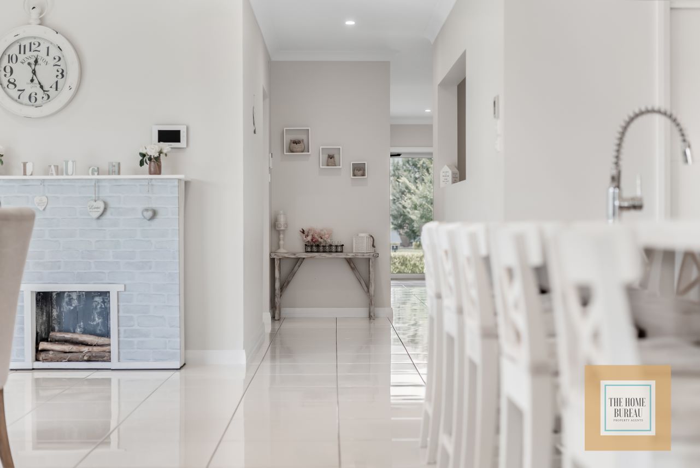
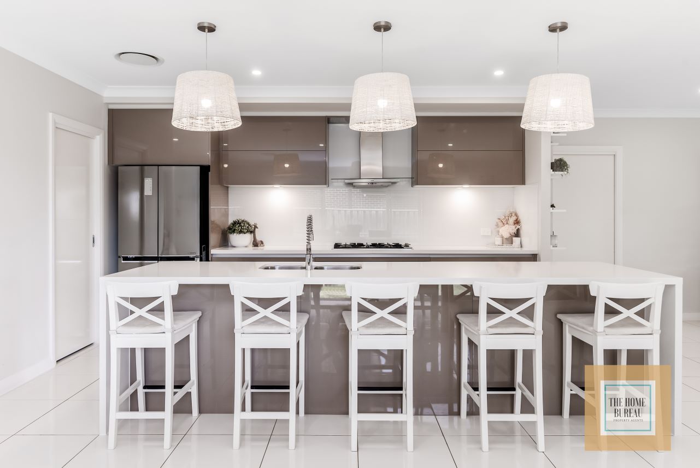
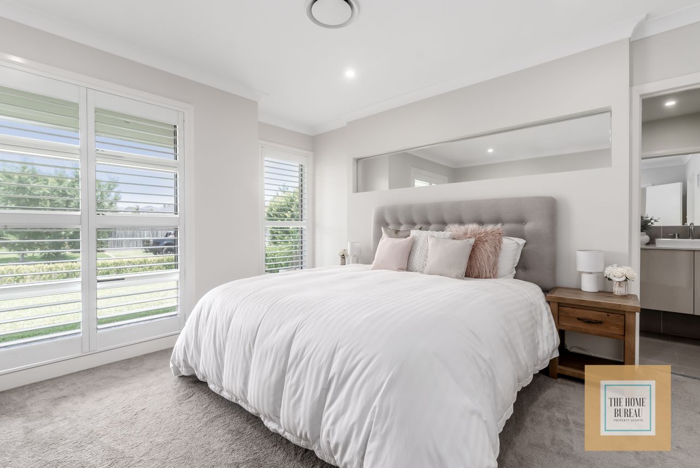
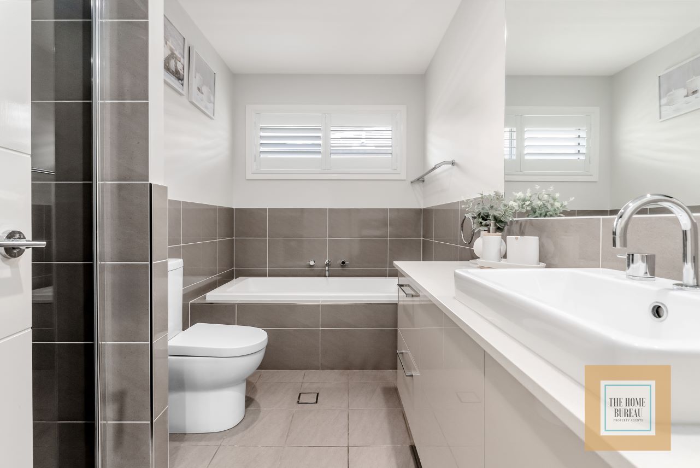
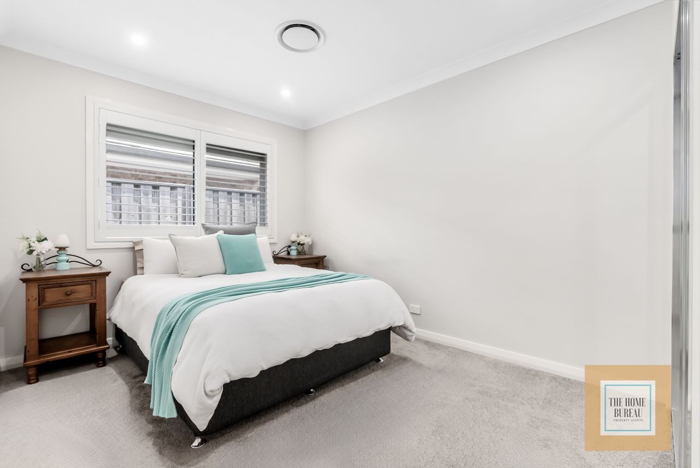
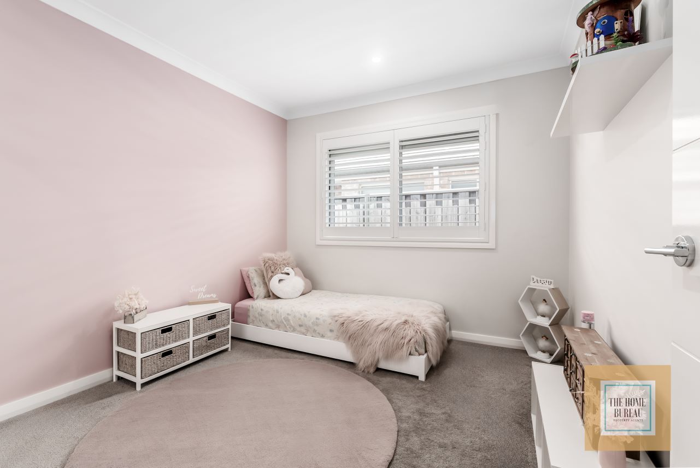
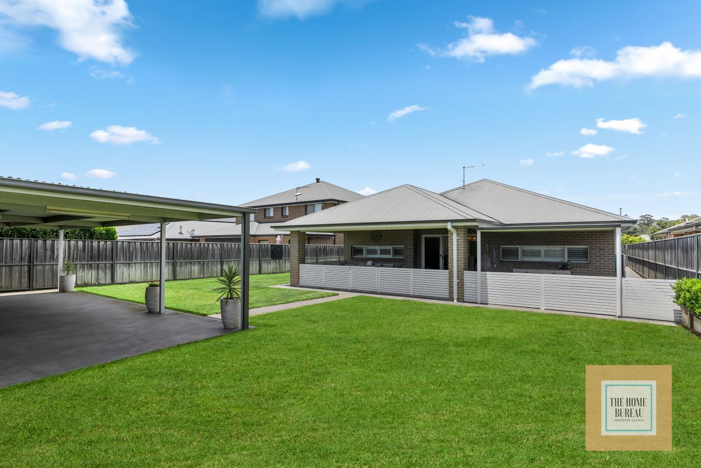

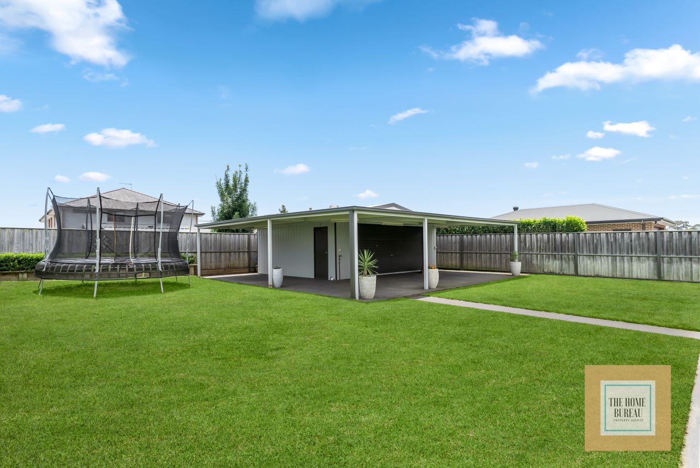
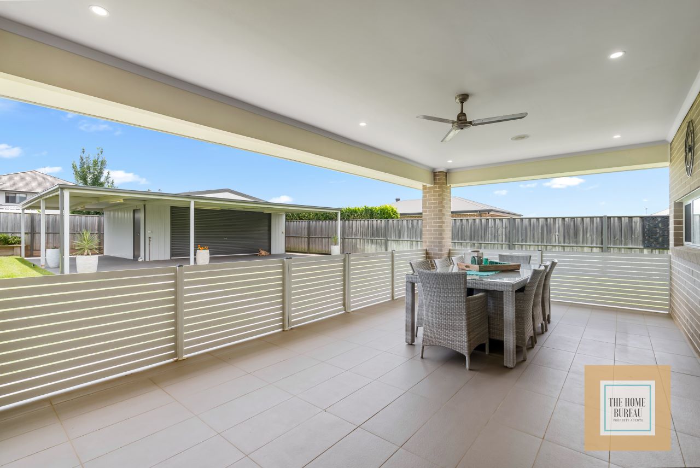
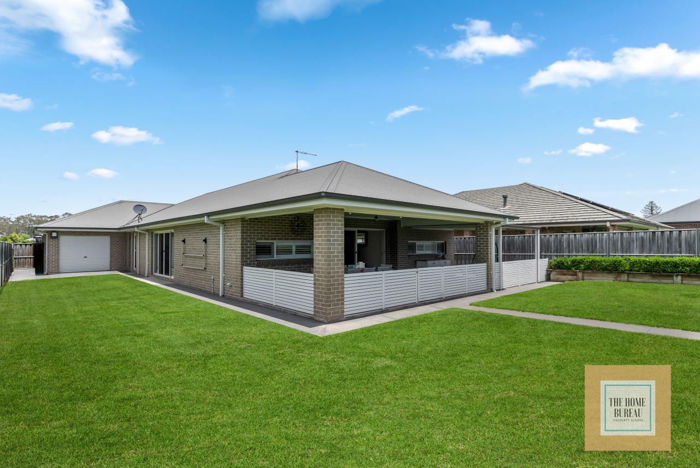
Sleek Contemporary Residence with Drive Through to Huge Shed.
This lavishly large family residence has been designed with relaxed family living in mind. With spacious bedrooms, an indulgently large master suite and a range of beautiful light filled living areas this a perfect family home. The large quarter acre block provides excellent drive-through access into the rear yard where there’s a huge double colorbond shed.
A gracious entry foyer welcomes and leads to the heart of the home. Expansive free-flowing living areas feature imported tiles underfoot and on-trend feature lighting highlights the large stone topped benches in the sleek and stylish kitchen. The kitchen has extensive storage with a huge walk-in-pantry and multiple preparation and servery benches.
Airy, light filled living areas flow seamlessly to the huge covered Alfresco making a fluid indoor-outdoor space ideal for hosting larger get togethers.
The clever layout creates a kid’s wing with three spacious bedrooms and a study. The main bathroom has a stone topped vanity and a large inset bath.
Outside, an enormous multi-zoned alfresco area provides space to lounge, dine and play overlooking the lush green lawn. The 7m x 4m colorbond shed is perfect for cars, a van or boat and is easily accessed via the attached double garage drive-through. There’s also an extra wide double driveway with bonus hard-stand area for further vehicle accommodation.
Conveniently close to Pitt Town shops, cafes and schools. This sophisticated Pitt Town property is located on the edge of the rapidly expanding North West Growth sector with world class golf courses, prestigious schools such as Santa Sophia & Arndell College and the scenic Hawkesbury River nearby.
FEATURES:
– Four spacious bedrooms
– Study
– Master bedroom suite with huge walk-in-robe and stylish ensuite
– Ensuite with decadent double sized shower, stone topped vanity and quality chrome tapware and fittings
– Impressive entry foyer
– Imported tiling to informal living areas
– Plush carpets to formal living zones and bedrooms
– Sleek & contemporary kitchen with high-quality stainless-steel appliances
– Large walk-in-pantry
– High quality appliances
– Feature over-bench pendant lighting
– Stone benchtops
– Sleek cabinetry
– Multiple preparation and servery benches
– Light filled living areas
– Cinema room
– Enormous informal lounge area opening onto Alfresco
– Informal dining area opening out to garden via glass doors
– Main bathroom with large inset bath & stone benchtops
– Powder room
– Large laundry with additional storage
– Walk-in-linen
– Spacious, multi zoned Alfresco overlooking huge rear lawn area
– Expansive rear yard
– Huge colorbond shed with extensive hardstand area and awning
– Ducted air
– Plantation shutters
– Downlights
– Wide driveway with expansive hardstand area ideal for a boat or van
– Double garage with drive through access to double colorbond garage at rear
– Highly desirable location on The Cedars Avenue
– Walk to shops, Bona Vista park and schools
– Within close proximity to Mulgrave Station
– Box Hill town centre just 9 minutes
– Conveniently close to prestigious schools, Santa Sophia and Arndell College
*Disclaimer: All information contained herein is gathered from sources we believe to be reliable, however, we cannot guarantee its accuracy. We do not accept any responsibility for its accuracy and do no more than pass it on. Any interested persons should rely on their own enquiries.
Contact Agent
Rebecca Baldwin
0429 796 858rebecca@thehomebureau.com.au
Rose Jones
0413 023 085rose@thehomebureau.com.au
