
Property
For Sale by Negotiation
19 Camellia Street
PITT TOWN NSW 2756
5
4
5
Inspection times
Inspection Times
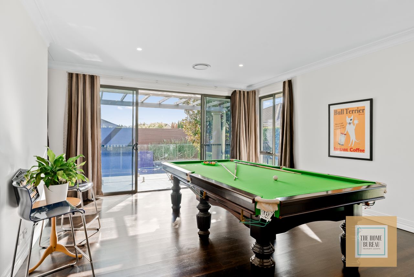
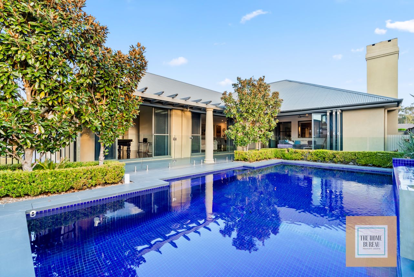
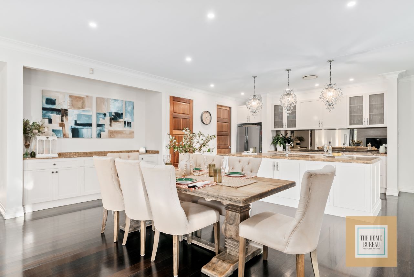
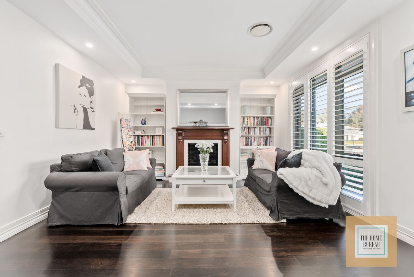
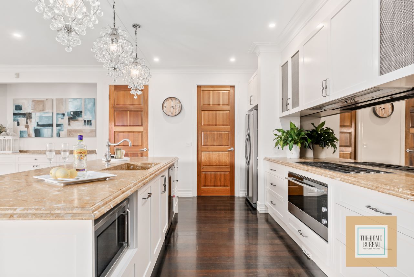
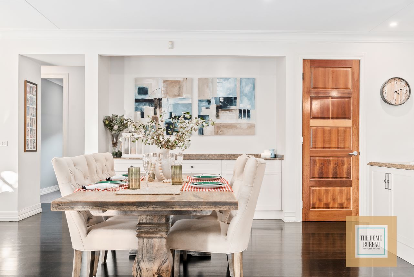
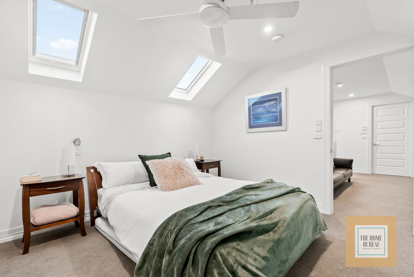
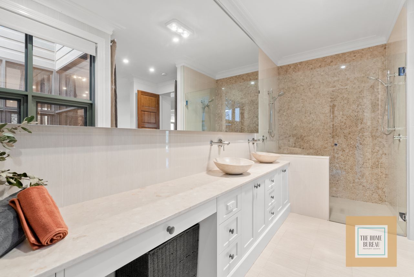
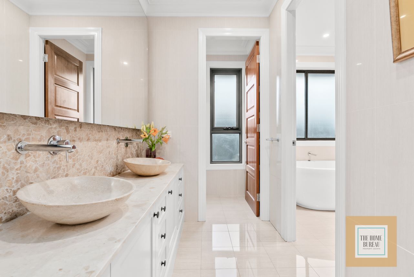
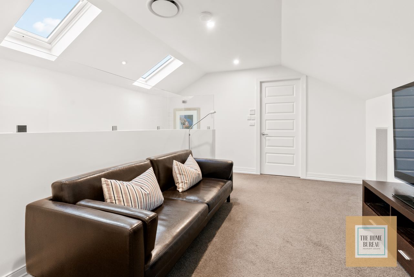
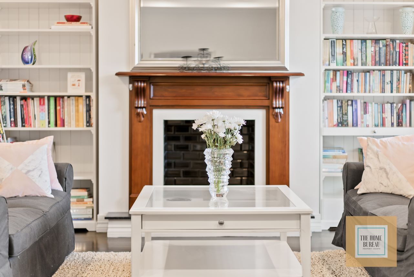
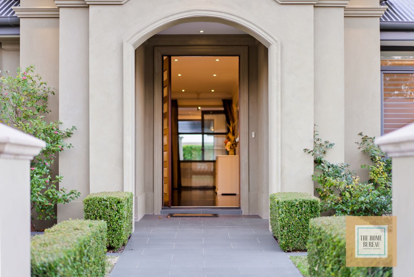
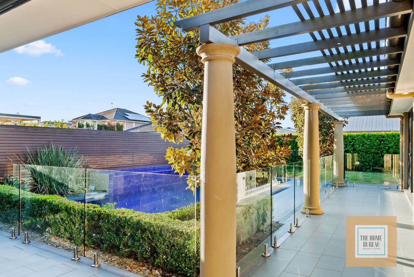
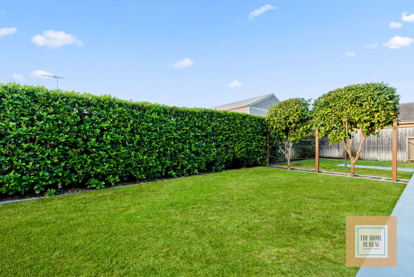
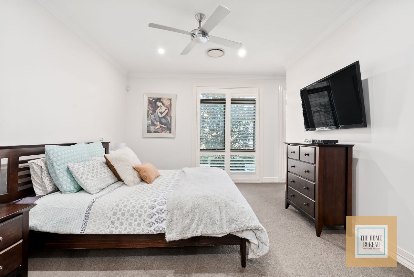
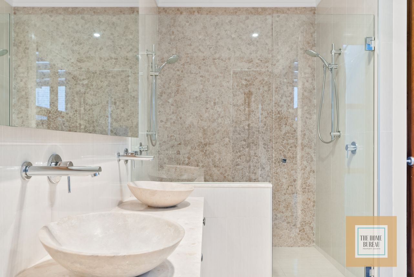
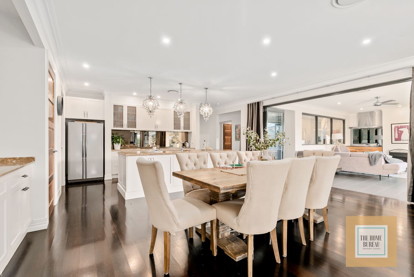
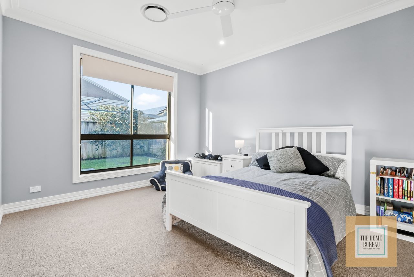

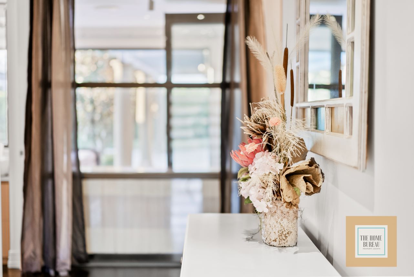
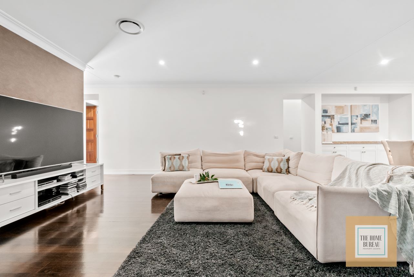
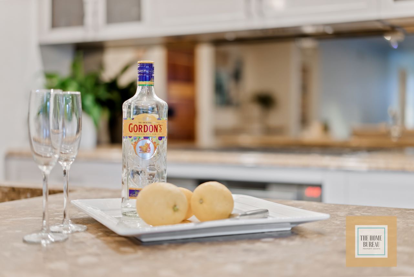
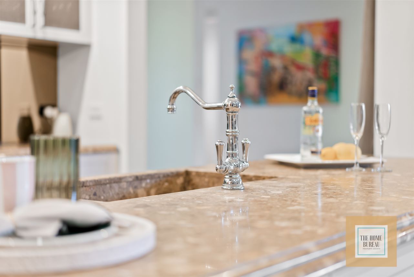
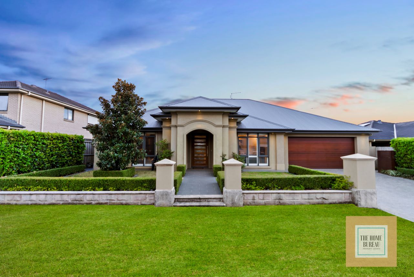
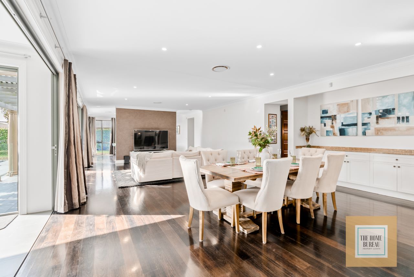
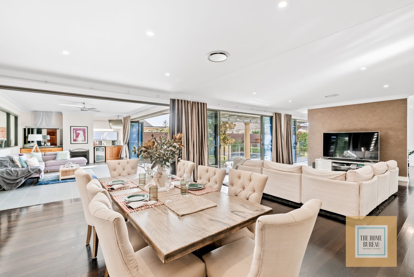
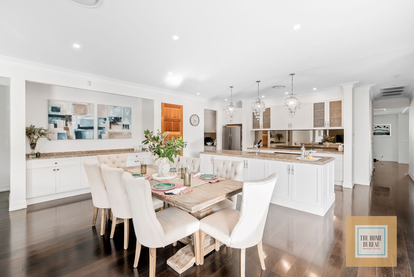
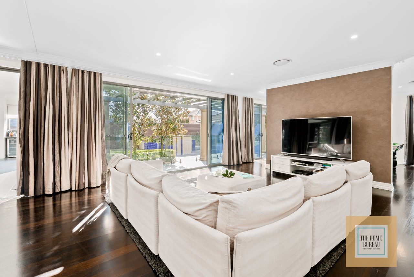
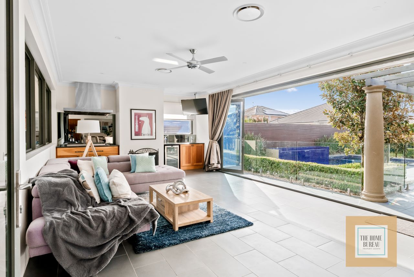

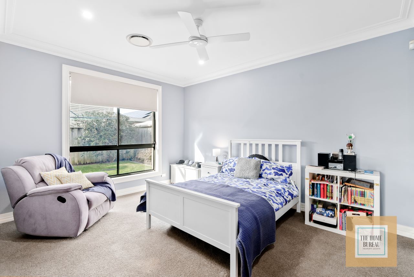
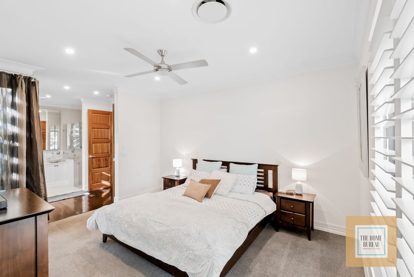
This opulent custom built residence is in a class all of its own. Finished to the highest standard with a range of designer inclusions, this spacious family home is a showpiece built for entertaining.
With European sensibilities, the spacious open kitchen is the beating heart of the home, surrounded by informal living areas that flow out to the spectacular poolside entertaining precinct. The benchtops are all swathed in slabs of natural stone and the design is the ultimate in functionality and finesse.
The barbecue kitchen and wet bar feature in the indoor-to-outdoor entertaining area which opens itself up via a spectacular wall of glass bi-fold doors to the sparkling pool and professionally landscaped gardens. This multi purpose zone is an entertainers dream, ideal for parties and entertaining in summer and cosy entertaining by the in-built fireplace in the winter.
The bedrooms are all indulgently large and the main is a hotel-inspired dream with an opulent ensuite, walk-in wardrobe and space for a dressing area. There’s also a large loft with living area and two spacious bedrooms, each with an ensuite.
This luxurious property is beautifully located in a quiet street, tucked away in the Vermont Estate just a short walk to local schools, shops and cafes. Prestigious schools such as Santa Sophia and Arndell College are just minutes away. World class golf courses such as Lynwood Country Club and Riverside Oaks are also conveniently close by.
FEATURES
– 5 spacious bedrooms in all, master suite with opulent ensuite & walk-in robe
– Ensuite features stone topped vanity, dual basins, double shower & dressing room area
– Loft with twin guest suites featuring 2 further dedicated ensuites
– Formal lounge with gas fireplace
– Informal dining area opening onto Alfresco via glass stacker doors.
– Rumpus room with direct access to Alfresco
– Upstairs living room
– Spectacular indoor/outdoor entertaining area with Barbecue kitchen, wet bar, and built in fireplace
– Luxurious kitchen with stone topped island and bench-space, multiple servery and preparation areas
– Butlers pantry
– European appliances
– Bespoke cabinetry
– Cellar
– Multi-workstation study/office
– Opulent entry foyer
– Laundry with customised storage
– Powder room
– Main bathroom with ceiling height tiles, twin basin vanity, indulgent freestanding bath and imported tapware & fittings
– Quality timber flooring
– Stylish neutral colour palette
– Downlights throughout
– Ducted air conditioning
– Multi-zoned alfresco area
– Poolside entertaining precinct
– Spectacular in-ground pool with water feature
– Professionally landscaped gardens
– Cobblestone driveway with reinforced concrete
– Triple garage – fully tiled
– Feature outdoor lighting
– Fully reticulated irrigation system
– Ducted vacuuming
– Security system with cameras
– 11,000 lt rainwater tanks
– 817m2 block
– Close proximity to local shops, cafes and schools
– 7 minutes to Santa Sophia College & the Box Hill Town Centre
– 5 minutes to Arndell Anglican College
– 15 minutes to Rouse Hill Metro
– Close to world class golf courses including Riverside Oaks and Lynwood Country Club
*Disclaimer: All information contained herein is gathered from sources we believe to be reliable, however, we cannot guarantee its accuracy. We do not accept any responsibility for its accuracy and do no more than pass it on. Any interested persons should rely on their own enquiries.
Contact Agent
Rebecca Baldwin
0429 796 858rebecca@thehomebureau.com.au
Rose Jones
0413 023 085rose@thehomebureau.com.au
