
Property
Now Available
6 Wilkinson Street
PITT TOWN NSW 2756
5
4
5
Inspection times
Inspection Times
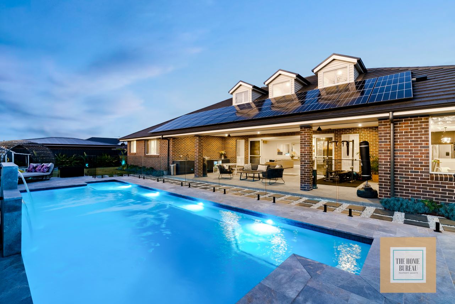

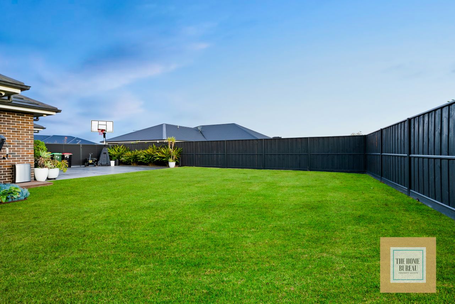
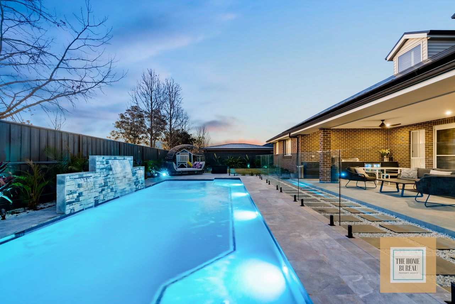
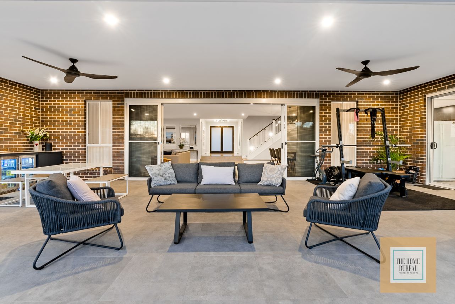
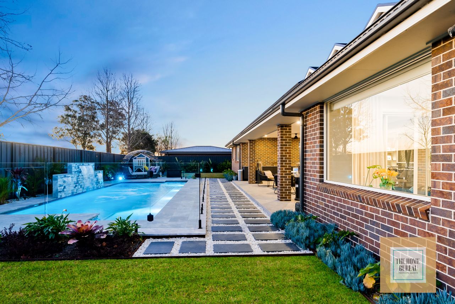

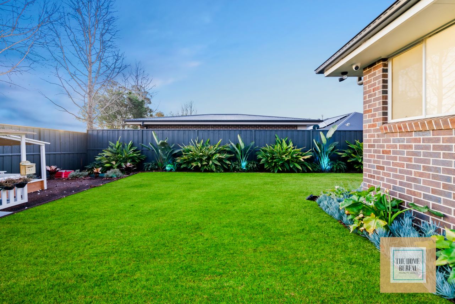
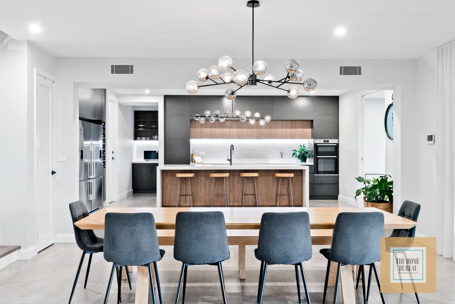
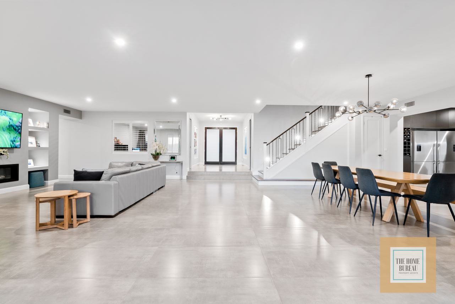
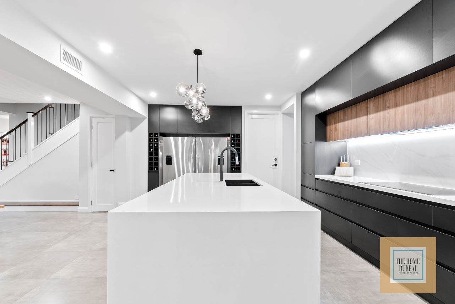

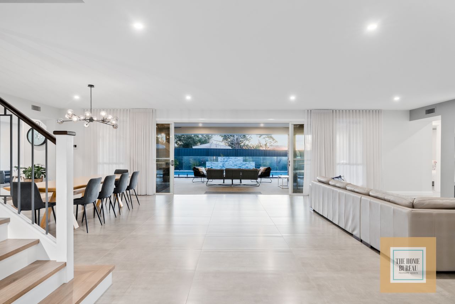
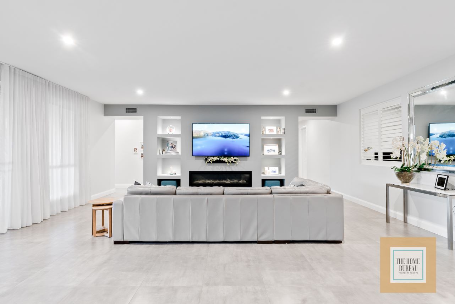
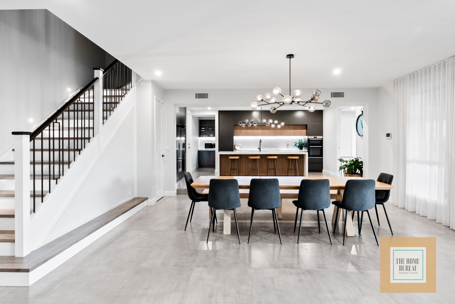
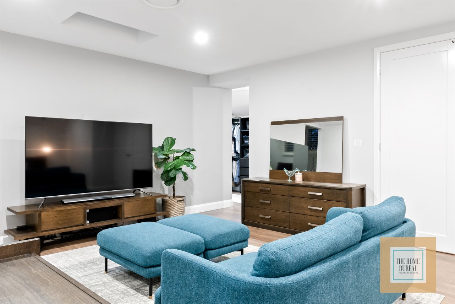
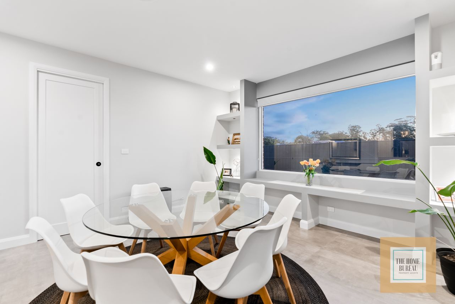
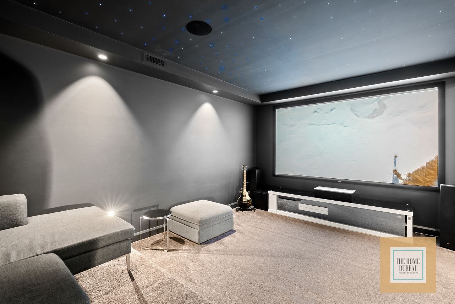
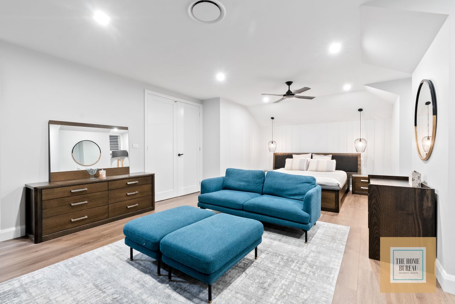
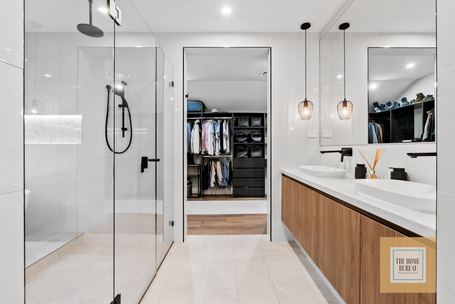
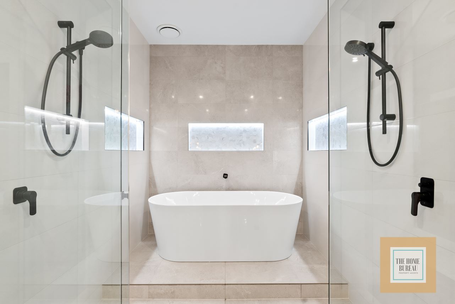

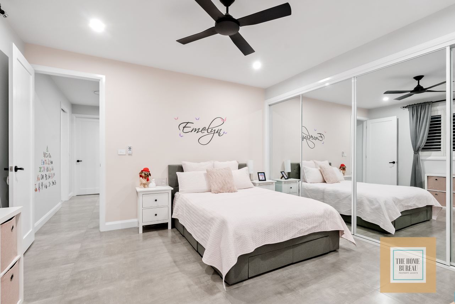
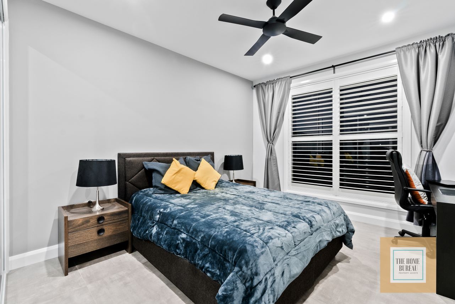
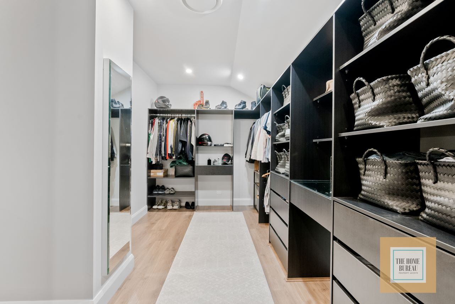
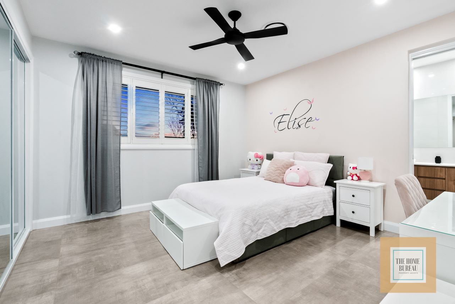

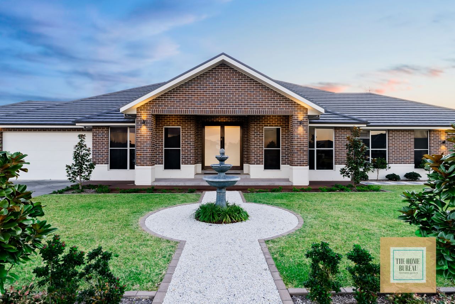
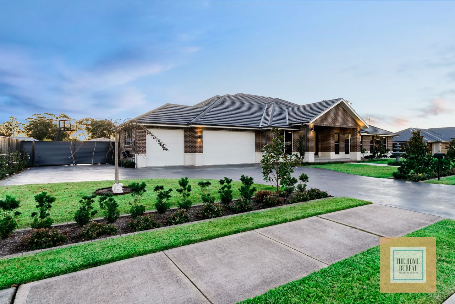
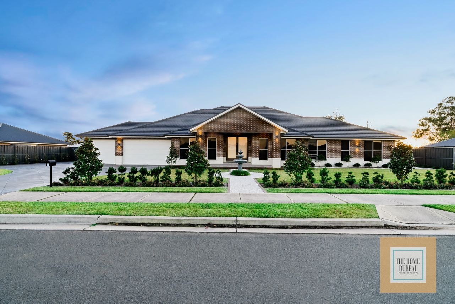
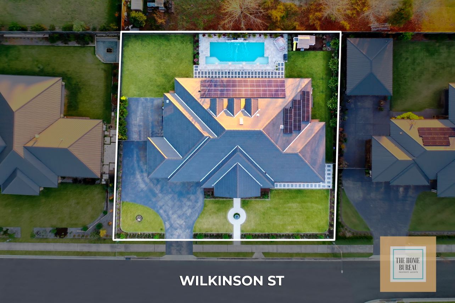
Recently completed, this designer Mav-Built Home is sheer indulgence. With stately street cred, from first glance you know you’ve arrived at a property that offers next level luxury. Welcome your guests in the majestic entrance foyer which offers full line-of-sight views through the home and out over the dazzling inground pool.
Exceedingly chic, the living areas will thrill. Large and open and flowing out onto the poolside precinct – a fabulous setting for year round entertaining.
An absolutely cosmic kitchen with universal appeal offers a delicious cocktail of stone topped benches, beautiful overhead feature glass lighting and high end appliances. The Butler’s kitchen offers space to get messy beyond the view of guests.
The master suite is divine decadence with a dressing room, retreat and spectacular ensuite complete with wet room. All of the bedrooms are spacious and many offer ensuite accessibility. Get smart in the spacious office complete with plentiful storage.
With a huge triple garage that offers workshop space and wide side access into the huge rear yard, vehicles are well provided for. The perfectly landscaped gardens offer plenty of glamorous greenspace for the kids to run and play.
Situated in an exclusive new estate and conveniently close to local shops, cafes and schools including the prestigious Arndell College and Santa Sophia College. Enjoy close proximity to world class golf courses including Riverside Oaks and Lynwood Country Club.
FEATURES
-Five super-sized bedrooms with built-in / walk-in robes
-Three deluxe bathrooms
-Apartment-style master suite with dressing room, retreat and opulent ensuite
-Ensuite with dual basin stone-topped vanity, indulgent wet-room with freestanding bath and double shower
-Spectacular entry foyer with full line-of-sight views through the home
-Office
-Tiered theatre with fully automated projector system
-Games/dining room leading out onto the covered alfresco
-Expansive informal living zones opening out onto the alfresco area
-Kids break-out space
-Gas fireplace
-Designer kitchen with imported appliances, feature over bench lighting and stone swathed benchtops
-Bespoke cabinetry
-Butler’s kitchen
-Commercial style laundry with high quality custom fitout
-Covered Alfresco featuring outdoor kitchen, downlights & ceiling fan
-Spiralling extra-height ceilings throughout
-Oversized triple garage with with storage and workshop area
-Wide side access
-Inground pool
16kw Enphase solar system
-Ducted air conditioning
-Gas heating
-Ceiling Fans
-Plantation shutters
-Security system with cameras
-Wifi enabled remote garage doors
-Professionally landscaped gardens with feature lighting
-Exclusive New Estate location
*Disclaimer: All information contained herein is gathered from sources we believe to be reliable, however, we cannot guarantee its accuracy. We do not accept any responsibility for its accuracy and do no more than pass it on. Any interested persons should rely on their own enquiries.
Contact Agent
Rebecca Baldwin
0429 796 858rebecca@thehomebureau.com.au
Rose Jones
0413 023 085rose@thehomebureau.com.au
