
Property
Just Listed
17 Moore Place
BLIGH PARK NSW 2756
5
4
5
Inspection times
Inspection Times
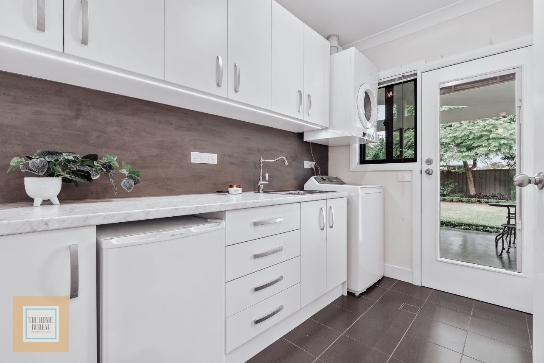
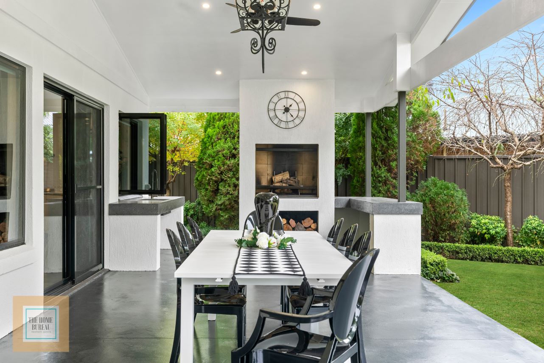
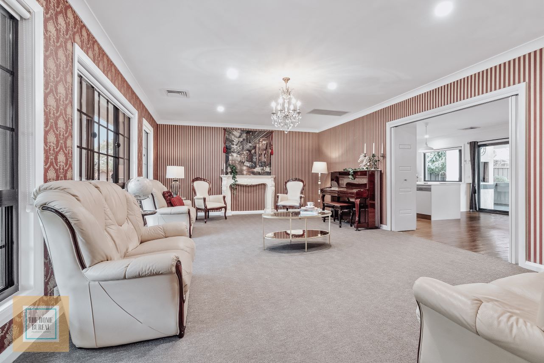
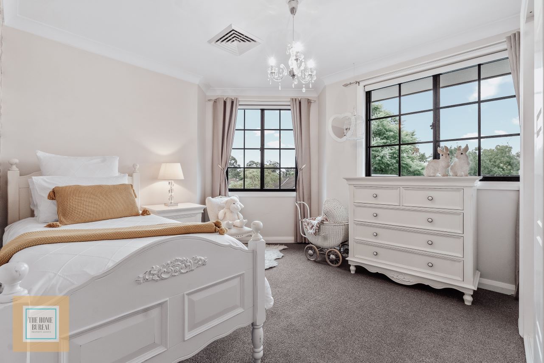
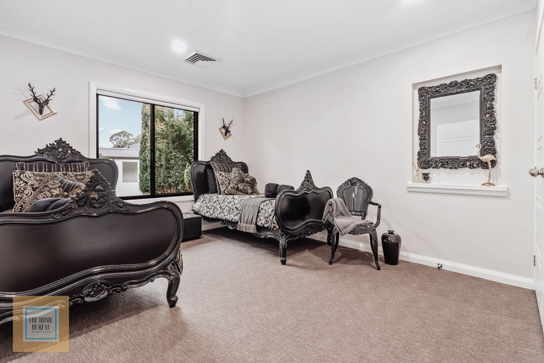
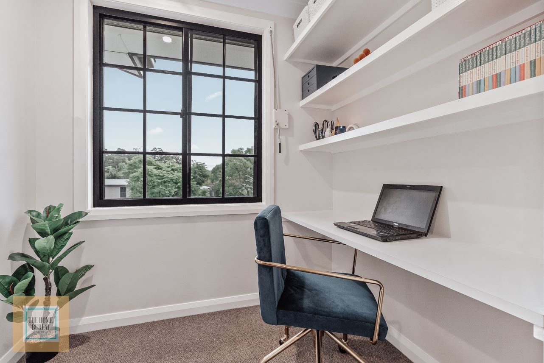
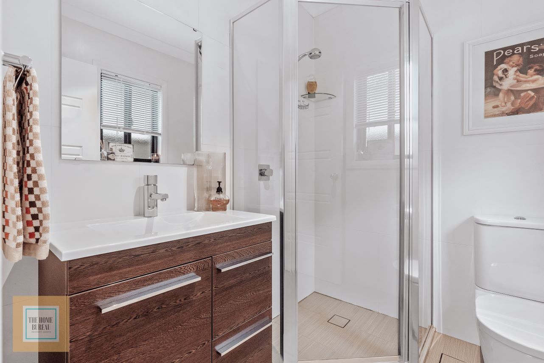

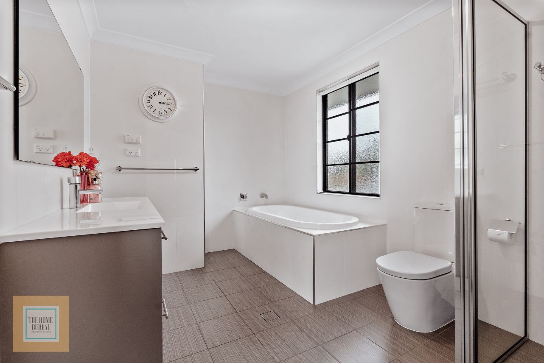
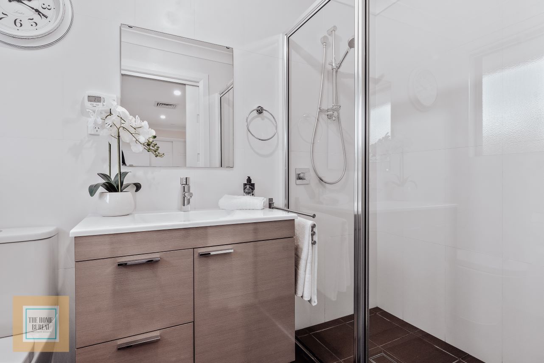
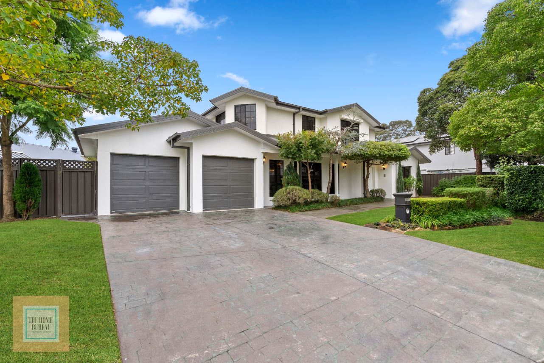
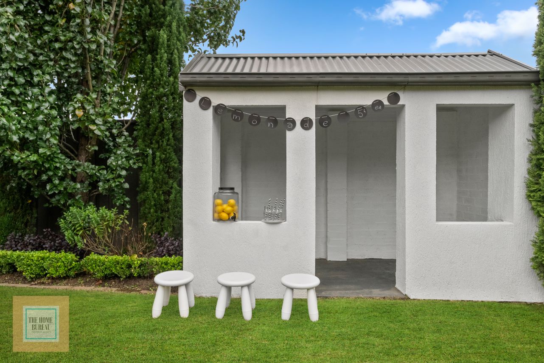
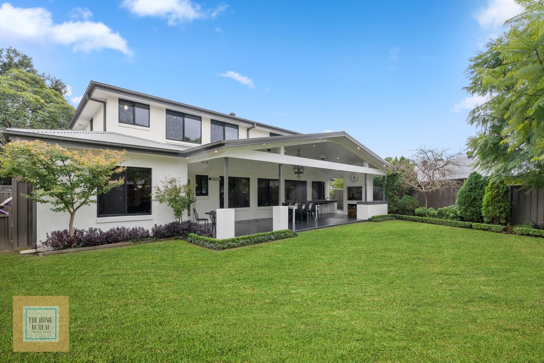
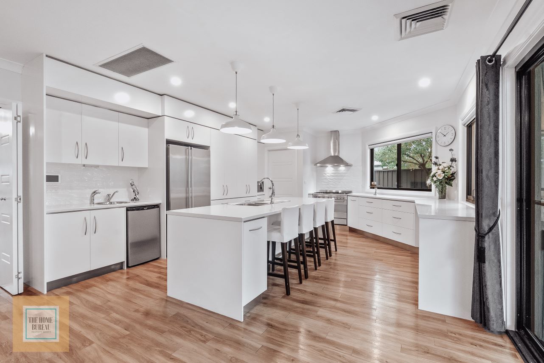
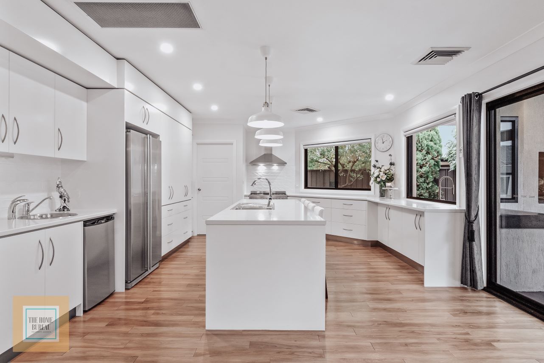
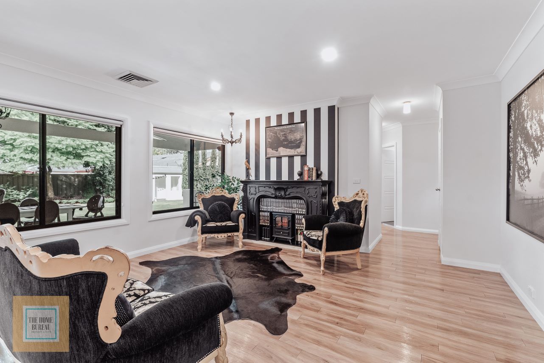
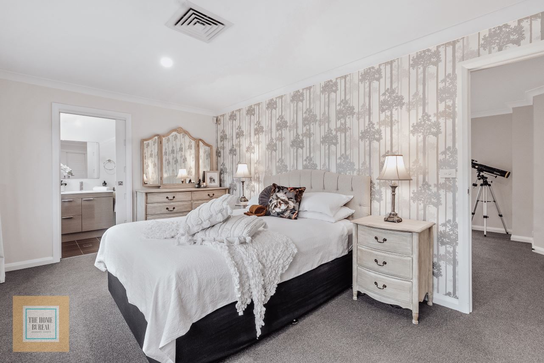
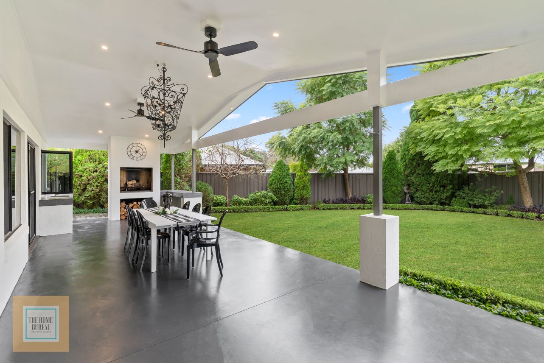
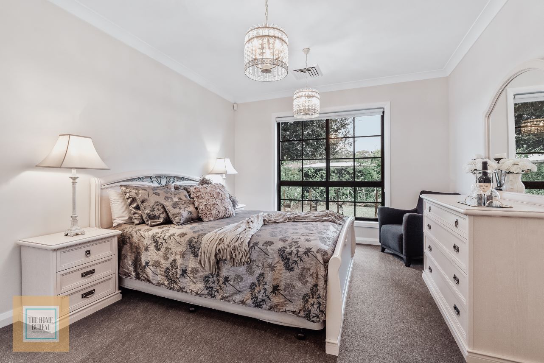
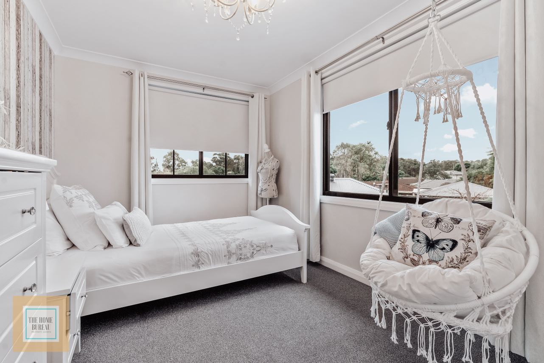
This ultra-luxe family home with impressive street presence will captivate from first glance. With an immense amount of space and designer interiors loaded with luxurious inclusions, this is a one-off property beyond compare.
A clever floorplan provides dual master suites on the ground and first floors – ideal for multi-generational family living. The living areas are superbly built for entertaining with interior spaces that merge effortlessly with the great outdoors. A spectacular French-provincial styled Alfresco will wow with cathedral ceilings and a decadent outdoor chandelier. There’s a pizza oven and outdoor kitchen catering to all your entertaining wishes.
Four opulent bathrooms are all tiled to the ceiling and include super indulgent underfloor heating providing both style and comfort.
The manicured gardens have been landscaped for privacy and provide a very glamourous green-space. There’s an abundance of grass for kids to run and play as well as a super-luxe cubby house.
There’s an oversized, extra height double garage and extensive additional off-street parking as well as side access to the rear yard.
Just minutes to Richmond Road and within close proximity to the beautiful Hawkesbury River, local shops, cafes and prestigious schools, this is an ideal family home – an exclusive property in a quiet and sought after location.
FEATURES
– 5 generous bedrooms with built in robes and designer colour palette
– Stylish ensuite including high detail chrome fittings & ceiling height tiles
– Ground floor master/guest bedroom suite with indulgent ensuite and large walk-in-robe
– Additional master suite to the first floor
– Study with in-built workstation & shelving
– Elegant entry foyer
– Expansive formal lounge/media room with spectacular chandelier feature lighting
– Light filled informal dining/living area with deluxe wet-bar
– Spectacular kitchen with extensive bespoke cabinetry, multiple preparation and servery benches
– High quality stainless steel appliances
– Servery window opening to magnificent Alfresco area
– Wet bar with chilled/boiling water point
– Ultra-luxe laundry with bespoke cabinetry
– Four luxurious bathrooms with imported tapware & fittings and full height tiles
– Huge main bathroom with indulgent inset bath
– Heated floors to all four bathrooms and laundry
– Ducted Vacuum
– Ducted air conditioning
– Plush new carpets
– Brilliant feature lighting
– Downlights throughout
– Commercial Karndean wood-plank flooring to informal areas
– Extensive storage throughout
– Enormous French provincial styled covered Alfresco area ideal for entertaining
– Vaulted ceilings to Alfresco and opulent outdoor chandelier
– Outdoor kitchen plumbed with gas and water
– Asado pizza oven
– Custom built cubby house
– Insulated security roller shutters to western windows
– Fully automated and zoned inground irrigation system
-Soft closing drawers throughout
– Ample additional off-street parking on wide drive-way
– Private, professionally landscaped gardens
– Side access
– Double glazed windows
– Fully insulated walls
– 2600mm extra height ceilings
– Solid core Corinthian doors
– 4500l rainwater tank storage
– Integrated irrigation system
– Within close proximity to Bede Polding College and Chisholm Primary School
– Close to local shops
– Quiet and prestigious cul-de-sac location
– Quick access to Richmond Road and the scenic Hawkesbury River
*Disclaimer: All information contained herein is gathered from sources we believe to be reliable, however, we cannot guarantee its accuracy. We do not accept any responsibility for its accuracy and do no more than pass it on. Any interested persons should rely on their own enquiries.
Contact Agent
Rebecca Baldwin
0429 796 858rebecca@thehomebureau.com.au
Rose Jones
0413 023 085rose@thehomebureau.com.au
